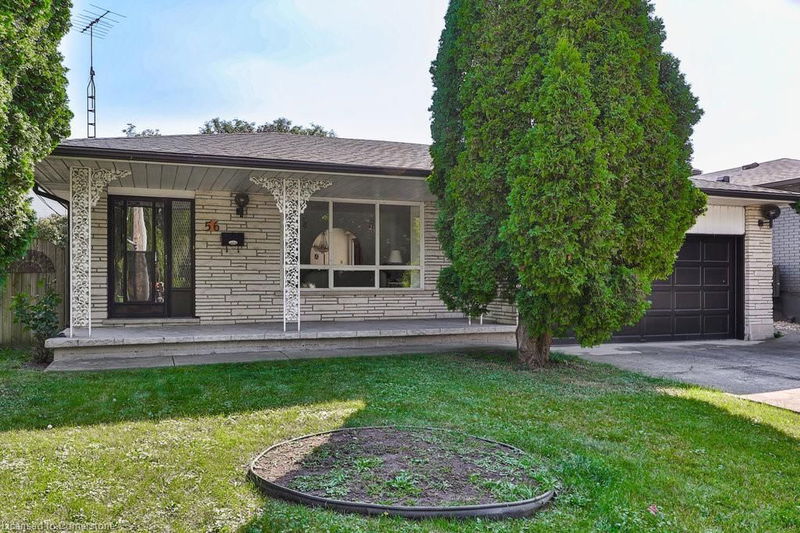Key Facts
- MLS® #: 40697296
- Property ID: SIRC2273384
- Property Type: Residential, Single Family Detached
- Living Space: 2,295 sq.ft.
- Year Built: 1976
- Bedrooms: 3
- Bathrooms: 2
- Parking Spaces: 6
- Listed By:
- RE/MAX Escarpment Team Logue Realty Inc.
Property Description
Welcome home. Wonderful 4 level split home with lake views on a highly sought after Street and nestled amongst Multimillion dollar homes. Featuring hardwood floors, an eat in kitchen with stainless appliances, separate living and dining room with walkout to a private deck and large pool sized fenced yard with garden shed. The lower level offers spacious open family room with brick accent wall, gas fireplace, a second kitchen with breakfast bar and large lookout windows along with a 3-piece bath. The finished basement provides additional living space with a spacious rec room and a separate walk-up entrance ideal for in-law potential. Windows replaced, roof 2023, furnace replaced and sub pump 2020. Convenient location just down the street from the popular Edge Lake Park and beach. Easy access to new GO Station and Confederation Park, QEW, public transit, shopping, restaurants and more!!
Rooms
- TypeLevelDimensionsFlooring
- Kitchen With Eating AreaMain42' 8.9" x 36' 3.8"Other
- Dining roomMain29' 8.6" x 36' 3.4"Other
- Primary bedroom2nd floor42' 11.3" x 33' 8.5"Other
- Living roomMain52' 8.6" x 36' 2.6"Other
- Bedroom2nd floor32' 10.4" x 29' 9.4"Other
- Bedroom2nd floor42' 10.9" x 29' 7.9"Other
- Family roomLower52' 8.6" x 59' 4.9"Other
- KitchenLower32' 10.8" x 39' 4.4"Other
- Recreation RoomBasement62' 7.9" x 49' 4.9"Other
- Laundry roomBasement42' 9.3" x 23' 2.3"Other
- Cellar / Cold roomBasement72' 6" x 13' 4.6"Other
- UtilityBasement19' 9" x 26' 6.8"Other
Listing Agents
Request More Information
Request More Information
Location
56 Church Street, Stoney Creek, Ontario, L8E 2X8 Canada
Around this property
Information about the area within a 5-minute walk of this property.
- 27.13% 20 to 34 years
- 20.2% 65 to 79 years
- 17.91% 50 to 64 years
- 14.18% 35 to 49 years
- 11.35% 80 and over
- 4.18% 0 to 4
- 1.92% 5 to 9
- 1.68% 10 to 14
- 1.45% 15 to 19
- Households in the area are:
- 53.31% Single person
- 43.46% Single family
- 3.23% Multi person
- 0% Multi family
- $104,859 Average household income
- $58,356 Average individual income
- People in the area speak:
- 80.18% English
- 3.38% English and non-official language(s)
- 3.3% Italian
- 2.26% Arabic
- 1.98% Serbian
- 1.98% Portuguese
- 1.95% Urdu
- 1.88% Spanish
- 1.63% Hindi
- 1.45% Polish
- Housing in the area comprises of:
- 82.22% Apartment 5 or more floors
- 10.04% Single detached
- 7.73% Row houses
- 0% Semi detached
- 0% Duplex
- 0% Apartment 1-4 floors
- Others commute by:
- 2.73% Public transit
- 2.05% Foot
- 0.89% Other
- 0% Bicycle
- 26.65% High school
- 23.48% College certificate
- 22.73% Bachelor degree
- 12.69% Did not graduate high school
- 7.18% Post graduate degree
- 5.83% Trade certificate
- 1.44% University certificate
- The average air quality index for the area is 1
- The area receives 306.25 mm of precipitation annually.
- The area experiences 7.39 extremely hot days (31.84°C) per year.
Request Neighbourhood Information
Learn more about the neighbourhood and amenities around this home
Request NowPayment Calculator
- $
- %$
- %
- Principal and Interest $4,634 /mo
- Property Taxes n/a
- Strata / Condo Fees n/a

