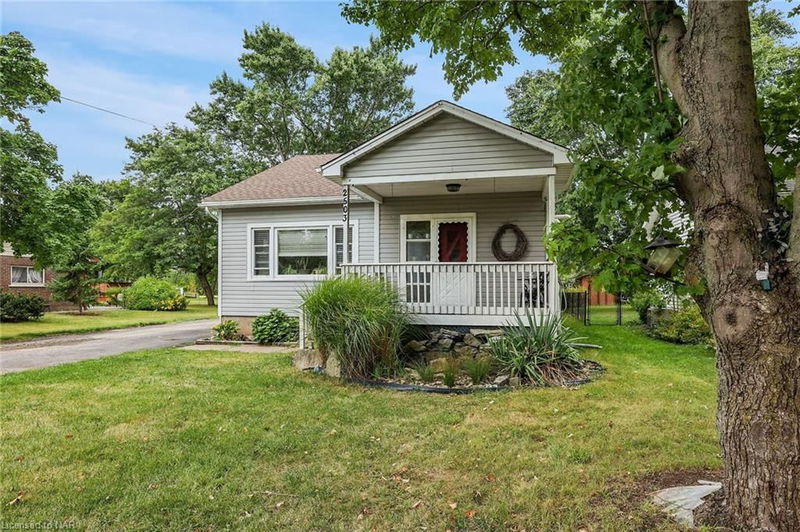Key Facts
- MLS® #: 40643915
- Property ID: SIRC2077503
- Property Type: Residential, Single Family Detached
- Living Space: 2,312 sq.ft.
- Bedrooms: 3
- Bathrooms: 2
- Parking Spaces: 9
- Listed By:
- RE/MAX NIAGARA REALTY LTD, BROKERAGE
Property Description
Welcome to your dream home on Coral Avenue! This stunning property stands out as one of the nicest homes on the street, offering both space and convenience. Nestled on a deep lot with no rear neighbours, you'll relish the privacy of your fully fenced backyard, complete with a luxurious hot tub.
Step inside to discover newer flooring and stylish updates throughout. The enormous rec room, highlighted by a cozy gas fireplace, features a walkout to the rear patio—perfect for entertaining or relaxing. Additionally, the master suite includes a spacious three-piece ensuite bathroom for added comfort and convenience.
Located just moments from all amenities and Stevensville Public School, this home combines tranquility with practicality. Don’t miss the opportunity to make this beautiful property your own!
Rooms
- TypeLevelDimensionsFlooring
- Living roomMain46' 3.1" x 46' 3.1"Other
- KitchenMain36' 4.6" x 62' 8.3"Other
- Primary bedroomMain36' 4.6" x 36' 5.4"Other
- Recreation RoomMain69' 3.4" x 88' 8.5"Other
- Bedroom2nd floor32' 10.8" x 36' 2.6"Other
- Home officeMain39' 7.9" x 49' 4.9"Other
- Dining roomMain36' 3" x 36' 5.4"Other
- Bedroom2nd floor32' 10.4" x 36' 2.2"Other
Listing Agents
Request More Information
Request More Information
Location
2503 Coral Avenue, Stevensville, Ontario, L0S 1S0 Canada
Around this property
Information about the area within a 5-minute walk of this property.
Request Neighbourhood Information
Learn more about the neighbourhood and amenities around this home
Request NowPayment Calculator
- $
- %$
- %
- Principal and Interest 0
- Property Taxes 0
- Strata / Condo Fees 0

