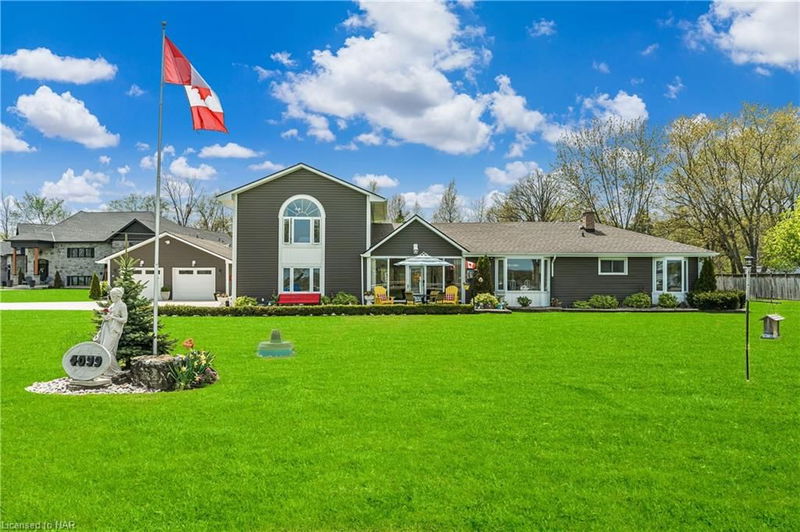Key Facts
- MLS® #: 40579953
- Property ID: SIRC2064797
- Property Type: Residential, Single Family Detached
- Living Space: 2,670 sq.ft.
- Lot Size: 0.83 ac
- Year Built: 1952
- Bedrooms: 4
- Bathrooms: 2+1
- Parking Spaces: 13
- Listed By:
- ROYAL LEPAGE NRC REALTY
Property Description
Situated on one of Niagara's most prestigious & picturesque meandering roads following the Niagara River shoreline sits this beautifully updated home offering unobstructed, panoramic waterviews on nearly an acre. Over $280,000 was spent modernizing this sprawling home! Improvements include: Roof shingles-2020; 2500+sqft Concrete driveway/patio; Whole-home generator; 3500g cistern-2019 (Municipal Sewers); Gorgeous hardwood & 2'x4' porcelain flooring; 4-season sitting room/mudroom w/ductless heat & A/C; Upgraded insulation; AND, the pièce de résistance... An exquisite & efficient chef's kitchen featuring a 7.5' granite waterfall island, coffee bar w/glass&lit cabinets, storage&prep space galore, 6 burner gas cooktop, built-in oven & microwave/convection oven, Italian-made farmhouse-style sink, & walk-out to the covered BBQ area/outdoor patio. Love to cook & entertain at the same time? This kitchen is open to the dining area w/room to seat 12+ people by the glow of the double-sided fireplace & informal island seating lends well to casual brunch or buffet service for large gatherings. The 3 bedrooms, 4-pc bath, laundry room w/gas+electric dryer & 2pc bath, bright welcoming side-entrance foyer w/loads of closet space completes the main level. Elegance continues in the private second floor "Suite Retreat” w/2 closets-one a walk-in, ensuite w/double sinks, shower, jetted tub… OH!! Did we mention the waterviews? Outside you will find a fenced garden/dog pen, 1000+sqft heated&insulated garage for up to 5 vehicles w/new garage doors, an abundance of storage, & a "Toy” room w/garage door, and the serene sound of water as it laps the shoreline just a stone’s throw away where you can launch your canoe or paddle board. Conveniently located near the new hospital location, shopping, restaurants, local attractions, & Lake Erie beaches & waterfront parks! With everything this home & location has to offer, there’s nothing left to do but move right in and enjoy just in time for summer!
Rooms
- TypeLevelDimensionsFlooring
- Mud RoomMain4' 5.9" x 18' 1.4"Other
- FoyerMain4' 11.8" x 18' 11.9"Other
- KitchenMain10' 9.9" x 22' 8"Other
- Dining roomMain12' 7.1" x 19' 11.3"Other
- BedroomMain12' 4" x 15' 3.8"Other
- Living roomMain14' 6" x 23' 3.9"Other
- BedroomMain8' 3.9" x 10' 4"Other
- BedroomMain10' 9.9" x 11' 5"Other
- BathroomMain6' 7.9" x 6' 11.8"Other
- SittingMain10' 9.1" x 16' 2.8"Other
- Laundry roomMain9' 3" x 13' 10.9"Other
- UtilityMain5' 10.2" x 9' 4.9"Other
- Primary bedroom2nd floor15' 3.8" x 20' 1.5"Other
- Other2nd floor5' 10.8" x 9' 8.1"Other
Listing Agents
Request More Information
Request More Information
Location
4099 Niagara Parkway, Stevensville, Ontario, L0S 1S0 Canada
Around this property
Information about the area within a 5-minute walk of this property.
Request Neighbourhood Information
Learn more about the neighbourhood and amenities around this home
Request NowPayment Calculator
- $
- %$
- %
- Principal and Interest 0
- Property Taxes 0
- Strata / Condo Fees 0

