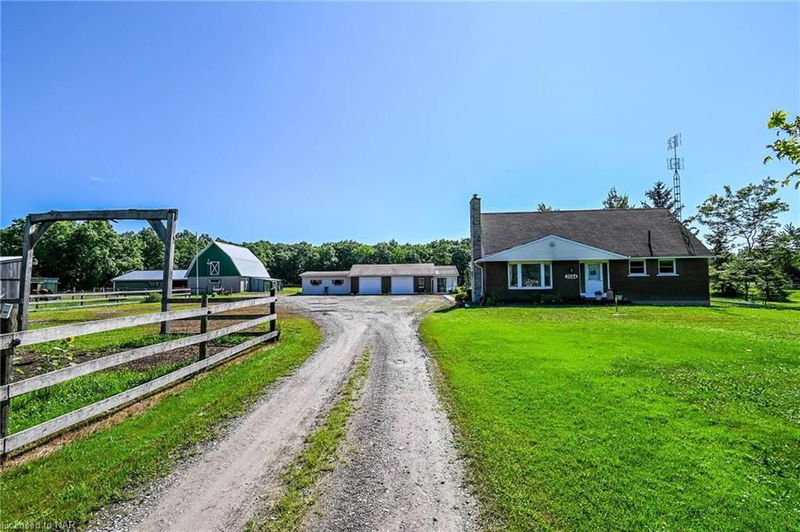Key Facts
- MLS® #: 40630209
- Property ID: SIRC2064059
- Property Type: Residential, Single Family Detached
- Living Space: 1,526 sq.ft.
- Lot Size: 34.50 ac
- Year Built: 1971
- Bedrooms: 3
- Bathrooms: 1+1
- Parking Spaces: 12
- Listed By:
- RE/MAX NIAGARA REALTY LTD, BROKERAGE
Property Description
This is your chance to own a piece of country paradise. Down a quiet dead end rural road sits this perfect homestead or equestrian's delight. Where do we start.. the detached 2 story home has been impeccably maintained featuring a large kitchen with tons of cupboard space, separate dining room, office with tons of built ins, living room with wood burning stone fireplace, large master bedroom with walk in closet and powder station and 5 piece bathroom. Make your way upstairs and find two large bedrooms and additional 2 piece bathroom. The unfinished basement offers tons of storage space. Detached double car garage with a large sun room. Attached to the double garage is a wood shed with chicken coop. The barn has 4 horse stalls and water from the pond. 4 Paddocks/pastures. What once was a large 60x100 sand riding arena is now used as a garden, however can easily be converted back if desired. 7 acre hay field provides the resources to nourish your horses/ livestock. 8+ acres of bush provides all the wood you will need to heat your home with this unique wood furnace. Additional details; 4,000 gallon cistern under the porch. Septic 1971 in front of the house. Wood furnace 2014. Furnace in basement 1995. Oil tank 2021. Hot water heater 2011 (owned). Hydro 200 amps with quick plug in for generator. House roof aprox 2009, garage 2014.
Rooms
- TypeLevelDimensionsFlooring
- Living roomMain15' 3.8" x 10' 9.1"Other
- Home officeMain11' 10.9" x 8' 7.1"Other
- KitchenMain9' 3" x 29' 5.1"Other
- Dining roomMain10' 7.9" x 14' 2.8"Other
- Primary bedroomMain13' 5" x 14' 11.9"Other
- Bedroom2nd floor12' 9.4" x 14' 2.8"Other
- Bedroom2nd floor12' 9.4" x 14' 2.8"Other
- Porch (enclosed)Main4' 5.1" x 10' 11.8"Other
Listing Agents
Request More Information
Request More Information
Location
3544 Neff Road, Stevensville, Ontario, L0S 1S0 Canada
Around this property
Information about the area within a 5-minute walk of this property.
Request Neighbourhood Information
Learn more about the neighbourhood and amenities around this home
Request NowPayment Calculator
- $
- %$
- %
- Principal and Interest 0
- Property Taxes 0
- Strata / Condo Fees 0

