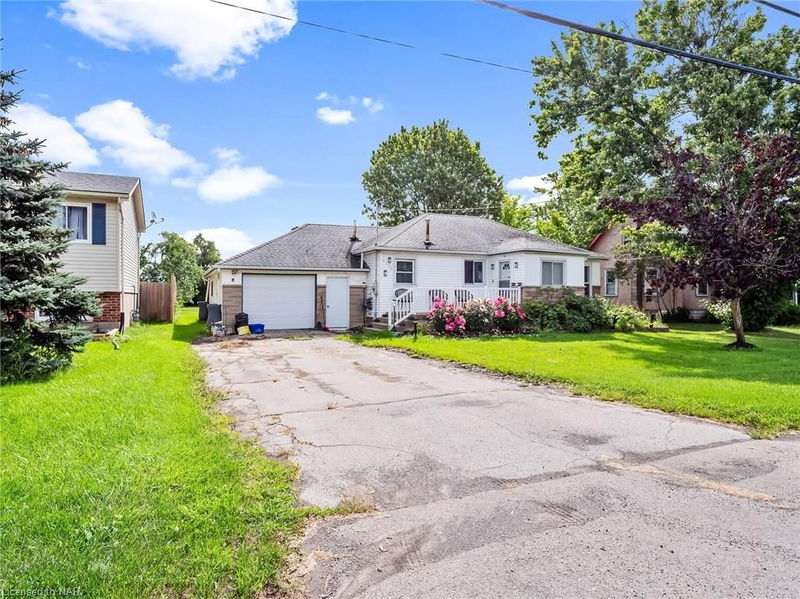Key Facts
- MLS® #: 40632725
- Property ID: SIRC2063852
- Property Type: Residential, Single Family Detached
- Living Space: 1,500 sq.ft.
- Lot Size: 0.53 ac
- Bedrooms: 3
- Bathrooms: 2
- Parking Spaces: 7
- Listed By:
- RE/MAX NIAGARA REALTY LTD, BROKERAGE
Property Description
Welcome to this beautifully maintained bungalow in the heart of Stevensville, designed with accessibility and comfort in mind. This spacious home boasts 3 bedrooms with the potential for a fourth, offering plenty of space for family and guests. The large open kitchen features an island with a 2-seat breakfast bar, perfect for casual meals or entertaining. The bright living room and warm dining room provide inviting spaces to relax and gather. The home includes a 3pc bathroom with laundry, a 4pc bathroom, and a cozy recreation room complete with a fireplace and sliding doors leading to the back deck.
Accessibility is a key feature of this home, with thoughtful additions such as an accessible shower and a roughed in wheelchair lift from the garage, ensuring ease of movement throughout the space. Outside, the back deck opens up to an expansive yard lined with mature trees, offering a peaceful retreat for outdoor activities or simply enjoying the natural surroundings.
Conveniently located just minutes from the town center, you'll have easy access to local amenities, including restaurants, a creek, park, playground, library, community center, and a farmer’s market. Plus, with a 5-minute drive to the QEW highway and Fort Erie’s commercial district, commuting and shopping are a breeze.
This home is a perfect blend of functionality, accessibility, and charm, ready to welcome its next owners.
Rooms
- TypeLevelDimensionsFlooring
- FoyerMain6' 9.1" x 9' 10.5"Other
- Living roomMain14' 11.1" x 13' 10.8"Other
- Dining roomMain18' 1.4" x 11' 6.1"Other
- KitchenMain12' 9.1" x 12' 2"Other
- BedroomMain10' 4" x 11' 8.1"Other
- BedroomMain13' 10.1" x 14' 11.1"Other
- Primary bedroomMain13' 10.1" x 14' 11.1"Other
- Family roomMain28' 10" x 18' 6"Other
Listing Agents
Request More Information
Request More Information
Location
2206 Stevensville Road, Stevensville, Ontario, L0S 1S0 Canada
Around this property
Information about the area within a 5-minute walk of this property.
Request Neighbourhood Information
Learn more about the neighbourhood and amenities around this home
Request NowPayment Calculator
- $
- %$
- %
- Principal and Interest 0
- Property Taxes 0
- Strata / Condo Fees 0

