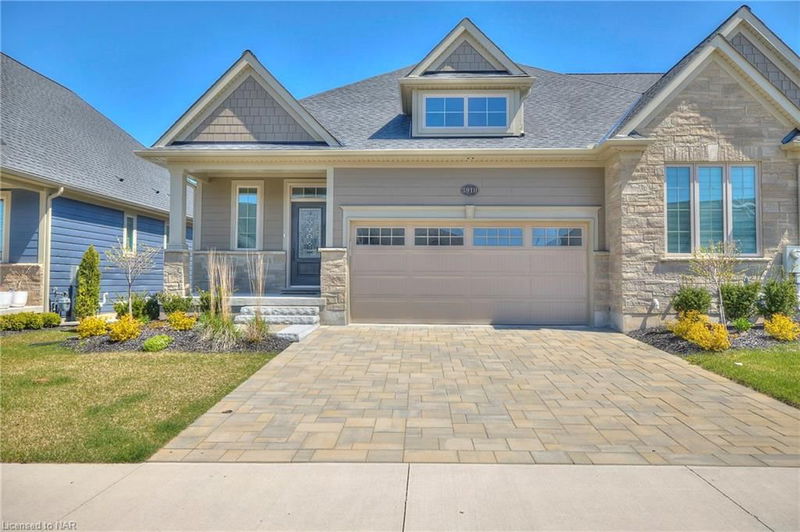Key Facts
- MLS® #: 40640207
- Property ID: SIRC2063413
- Property Type: Residential, Townhouse
- Living Space: 1,462 sq.ft.
- Year Built: 2022
- Bedrooms: 2+2
- Bathrooms: 3
- Parking Spaces: 4
- Listed By:
- RE/MAX NIAGARA REALTY LTD, BROKERAGE
Property Description
Newly built 2+2 bedroom, 3 bathroom freehold bungalow townhome in beautiful Black Creek. Enjoy thebeauty of the Niagara River and the scenic Niagara Parkway’s walking, running and cycling trail just minutesaway. This home boasts premium exterior finishes, including Lafitt stone, and James Hardie siding andshakes. Inside, find 9' ceilings, quartz countertops in the kitchen and bathrooms, and 3 new Frigidaire kitchenappliances; stainless steel french door fridge, gas stove, and dishwasher. Convenience is key with main floorlaundry, making household chores a breeze. Outside you will find a rear covered deck which offers woodenrailings and a glass privacy glass screen, interlocking brick driveway, sodded front yard w/ garden plantings.HVAC system features a Carrier forced air gas high efficiency furnace, ERV and Carrier central air. Double cargarage comes complete with automatic garage door opener. Located close to the QEW highway to NiagaraFalls, Toronto or Fort Erie and the Peace Bridge to Buffalo. Nothing to do but move in and enjoy! Built bymulti-award winning home builder Rinaldi Homes.
Rooms
- TypeLevelDimensionsFlooring
- Great RoomMain24' 1.8" x 16' 8"Other
- KitchenMain8' 11.8" x 12' 9.9"Other
- PantryMain6' 4.7" x 6' 4.7"Other
- Primary bedroomMain14' 6" x 12' 4"Other
- BedroomMain10' 7.8" x 10' 7.8"Other
- Recreation RoomBasement38' 10.9" x 15' 8.1"Other
- BedroomBasement10' 5.9" x 12' 2.8"Other
- BedroomBasement11' 3.8" x 12' 2.8"Other
Listing Agents
Request More Information
Request More Information
Location
3910 Mitchell Crescent, Stevensville, Ontario, L0S 1S0 Canada
Around this property
Information about the area within a 5-minute walk of this property.
Request Neighbourhood Information
Learn more about the neighbourhood and amenities around this home
Request NowPayment Calculator
- $
- %$
- %
- Principal and Interest 0
- Property Taxes 0
- Strata / Condo Fees 0

