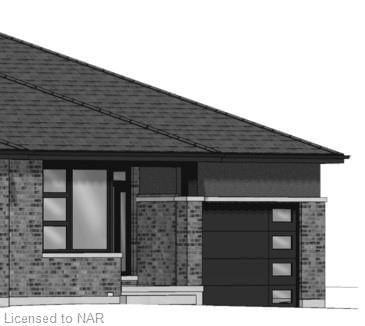Key Facts
- MLS® #: 40622087
- Property ID: SIRC2054707
- Property Type: Residential, Townhouse
- Living Space: 1,317 sq.ft.
- Bedrooms: 2
- Bathrooms: 2
- Parking Spaces: 2
- Listed By:
- HOUSE OF HOMES (ST.CATHARINES) LTD, BROKERAGE
Property Description
Step into this inviting open concept living space that seamlessly combines the Kitchen, Dining and Great Room areas. 1310+ SQ FT END UNIT BUNGALOW townhome finished with attention to detail and high end finishes. 2 bedrooms & 2 bathrooms, tray ceiling, and stylish vinyl plank floor. Corner gas fireplace in the Great Room sets the mood for entertaining friends & family. SLIDING PATIO DOOR in the Great Room leads to the COVERED CONCRETE TERRACE - a peaceful spot to enjoy a cup of tea with no rear neighbours. Fresh and lovely Kitchen has custom cabinetry, quartz countertop and kitchen island with breakfast bar. Conveniently located MAIN FLOOR LAUNDRY. PRIMARY BEDROOM SUITE with WALK-IN CLOSET and 4-piece ENSUITE bathroom featuring a TILED SHOWER with shampoo niche & custom glass door and a double sink vanity with luxurious QUARTZ countertop. Vinyl plank flooring carries on into the two main floor Bedrooms. Eye-catching front door and upgraded windows on the main level plus an attached garage with indoor access. Located in desirable VILLAGE CREEK ESTATES, a friendly neighbourhood in the quaint town of Stevensville. Walk to shops and the Stevensville Conservation area. Near schools, parks and nature trails. Short drive to the sandy shores of Lake Erie, the US border, Niagara Falls, Niagara’s wineries, golf courses and much more! Easy access to the QEW.
Rooms
Listing Agents
Request More Information
Request More Information
Location
4104 Village Creek Drive, Stevensville, Ontario, L0S 1S0 Canada
Around this property
Information about the area within a 5-minute walk of this property.
Request Neighbourhood Information
Learn more about the neighbourhood and amenities around this home
Request NowPayment Calculator
- $
- %$
- %
- Principal and Interest 0
- Property Taxes 0
- Strata / Condo Fees 0

