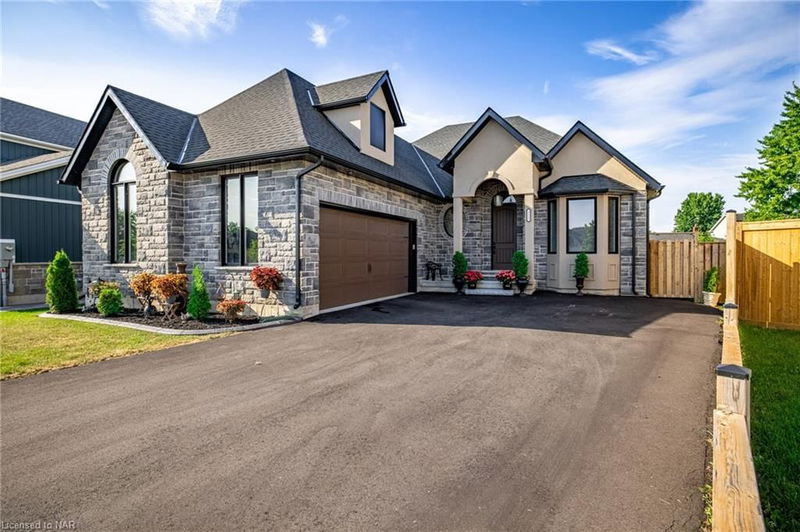Key Facts
- MLS® #: 40623570
- Property ID: SIRC2053553
- Property Type: Residential, Single Family Detached
- Living Space: 3,584 sq.ft.
- Year Built: 2021
- Bedrooms: 2+2
- Bathrooms: 3
- Parking Spaces: 6
- Listed By:
- D.W. HOWARD REALTY LTD. BROKERAGE
Property Description
Custom Designed and Quality Built Would be an understatement for this Executive Bungalow situated on a generous size lot in the New and Prestigious Black Creek Niagara Luxury Development. Master craftsmanship, quality materials and exceptional finishes beyond expectation with an open concept design which flows gracefully from the main 12FT ceiling Foyer to the Great Room to the Kitchen, Dining room and to the covered & enclosed ALL season Terrace. This spectacular home has it all, complete with 2 Bedrooms on the main floor, luxurious ensuite, walk-in closet, a full 2nd Bathroom & Laundry. A gourmet kitchen with custom cabinetry large island with Double sink, granite countertops & equipped with stainless steel appliances. A completely finished 8.5FT ceiling basement with 2 Bedrooms, Full Kitchen with appliances/Dining Room, Recreation Room, Fireplace, full Bathroom, Laundry & SEPARATE ENTRANCE PERFECT AS AN IN-LAW SUITE. A spacious attached double car garage, finished driveway landscaped front and back yard. Minutes away from the Niagara River, golf courses, Buffalo and Niagara Falls with easy access to the QEW WITH ONLY LESS THAN 10 MINUTES TO THE NOW UNDER CONSTRUCTION NIAGARA HOSPITAL. The list goes on and on, A MUST SEE DREAM HOME. A list of additional features and specifications provided upon request.
Rooms
- TypeLevelDimensionsFlooring
- KitchenMain13' 3" x 12' 9.9"Other
- Dining roomMain17' 7.8" x 16' 2.8"Other
- Great RoomMain12' 4" x 16' 2.8"Other
- FoyerMain6' 5.9" x 14' 9.9"Other
- Primary bedroomMain12' 9.4" x 14' 11"Other
- Recreation RoomLower16' 4" x 29' 7.1"Other
- Solarium/SunroomMain12' 9.4" x 43' 11.9"Other
- Kitchen With Eating AreaLower12' 11.9" x 14' 11.1"Other
- BedroomMain10' 7.8" x 11' 8.1"Other
- Laundry roomMain6' 4.7" x 15' 3"Other
- BedroomLower12' 9.4" x 12' 6"Other
- UtilityLower11' 8.9" x 15' 7"Other
- BedroomLower10' 2" x 12' 9.4"Other
- BathroomLower5' 10.2" x 12' 9.4"Other
Listing Agents
Request More Information
Request More Information
Location
3555 Canfield Crescent, Stevensville, Ontario, L0S 1S0 Canada
Around this property
Information about the area within a 5-minute walk of this property.
Request Neighbourhood Information
Learn more about the neighbourhood and amenities around this home
Request NowPayment Calculator
- $
- %$
- %
- Principal and Interest 0
- Property Taxes 0
- Strata / Condo Fees 0

