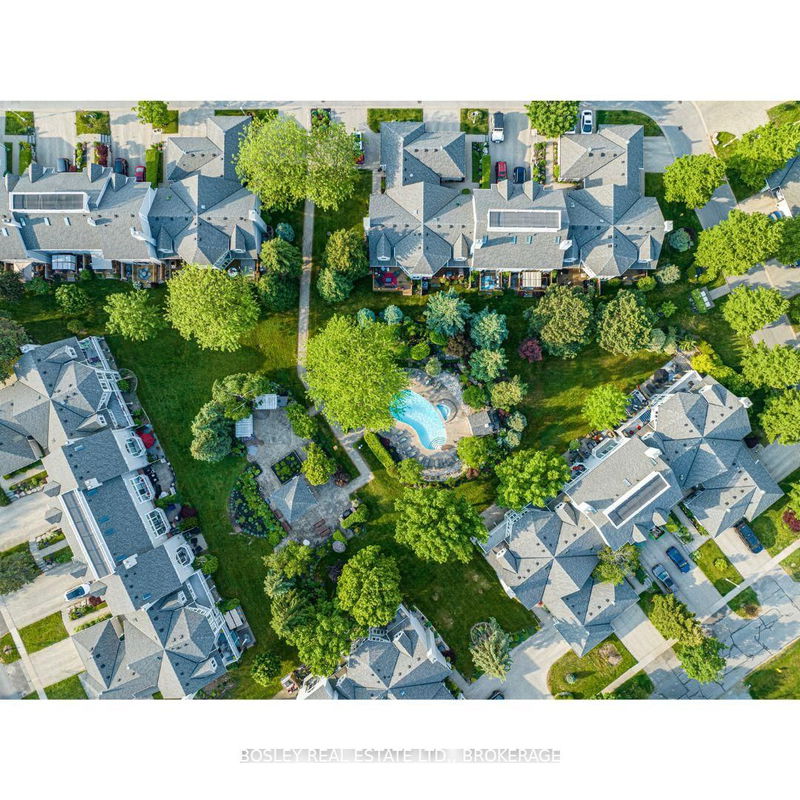Key Facts
- MLS® #: X12055706
- Property ID: SIRC2741595
- Property Type: Residential, Condo
- Year Built: 31
- Bedrooms: 2
- Bathrooms: 3
- Additional Rooms: Den
- Parking Spaces: 3
- Listed By:
- BOSLEY REAL ESTATE LTD., BROKERAGE
Property Description
Live the lakeside resort lifestyle all year round at one of Niagara Region's most desirable townhome enclaves. With your own private walkway to Jones Beach, surrounded by nature & hiking trails, green spaces and the Marina, Newport Quay is sure to impress with its manicured grounds, beach access and close proximity to Port Dalhousie & Niagara On The Lake! This multi-level townhome welcomes you with a private interlock drive, new concrete steps and tiled front porch. Once inside you are greeted by an abundance of light and a relaxing "life-by-the lake" ambience! The bright dining area, with its beautiful mediterranean inspired tiles and renovated half wall, overlooks the light filled living room with its gas fireplace, California shutters and large patio doors leading to the updated deck and fabulous views of the beautifully landscaped grounds. From the traditional and light filled kitchen, take in panoramic views of the lake across the street, complete with a suite of stainless steel appliances and custom island. On the upper level, enjoy the sunlight from the new skylight as you make your way to the spacious principle suite with 3 closets and updated ensuite bath with double vanities and large tiled walk-in shower. The generous second bedroom enjoys serene lake views, large windows and vaulted ceilings. The 4 piece main bath is light filled and fashionably updated, rounding out this stylish and put-together townhome! The garage entry into the main house brings you into the tastefully finished lower area, complete with large spacious laundry room, utility room, flex-space and additional bathroom. This is the perfect location for those looking to enjoy the best of all things quintessentially Niagara. A list of all the amazing upgrades can be found in the supplement portion of the listing.
Downloads & Media
Rooms
- TypeLevelDimensionsFlooring
- FoyerMain5' 8.8" x 5' 10.8"Other
- KitchenMain11' 6.1" x 15' 3"Other
- Dining roomMain8' 11" x 17' 11.1"Other
- Living roomIn Between13' 5.8" x 20' 6.8"Other
- Other2nd floor11' 8.9" x 18' 2.1"Other
- Bathroom2nd floor7' 4.1" x 11' 6.1"Other
- Bedroom2nd floor10' 11.8" x 13' 10.8"Other
- Bathroom2nd floor5' 2.3" x 8' 9.9"Other
- BathroomIn Between4' 1.6" x 8' 8.7"Other
- Family roomBasement10' 11.1" x 13' 10.1"Other
- Laundry roomBasement7' 4.1" x 13' 3.8"Other
Listing Agents
Request More Information
Request More Information
Location
13 Lakeside Dr #33, St. Catharines, Ontario, L2M 1P3 Canada
Around this property
Information about the area within a 5-minute walk of this property.
Request Neighbourhood Information
Learn more about the neighbourhood and amenities around this home
Request NowPayment Calculator
- $
- %$
- %
- Principal and Interest 0
- Property Taxes 0
- Strata / Condo Fees 0

