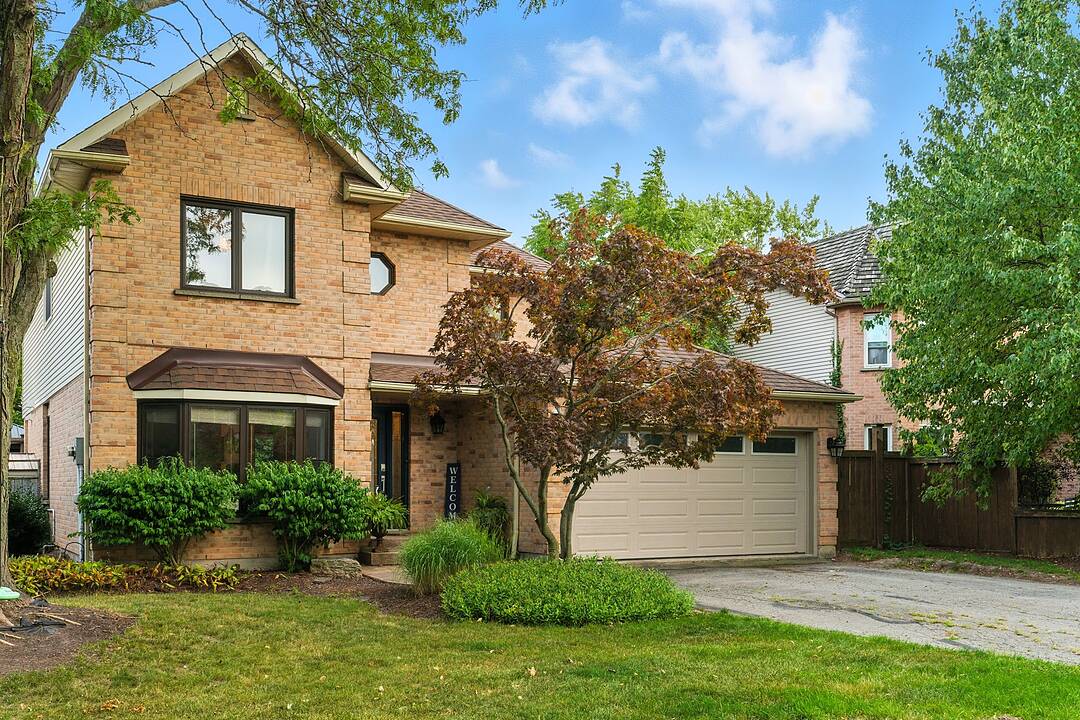Key Facts
- MLS® #: X12681402
- Property ID: SIRC2656676
- Property Type: Residential, Single Family Detached
- Lot Size: 5,542.15 sq.ft.
- Bedrooms: 3+1
- Bathrooms: 4
- Additional Rooms: Den
- Parking Spaces: 6
- Listed By:
- Dave Edward, Nathan Park, Anne Norder
Property Description
Welcome to your backyard oasis in one of the south end's most sought after family neighbourhoods! This beautifully maintained three plus one bedroom, four bathroom home with a double car garage features a custom built eat-in kitchen in including breakfast bar and seating for up to twelve comfortably, stainless steel high end appliances, spacious main floor family and laundry rooms, and a huge primary suite with walk-in closet and soaker tub. The finished basement offers a recreation room, bedroom, four piece bathroom, and plenty of storage; providing extra space for the whole family. Recent upgrades include new windows and luxury finishes throughout. Step outside to your private, low maintenance retreat with a composite deck, gazebos, gas barbeque hookup, and an inground heated pool, plus the hot tub is included! With quality updates inside and out, and a location close to top rated schools, parks, and the new hospital, this home truly has it all.
Downloads & Media
Amenities
- Basement - Finished
- Breakfast Bar
- Central Air
- Central Vacuum
- Eat in Kitchen
- Ensuite Bathroom
- Fireplace
- Garage
- Laundry
- Outdoor Pool
- Parking
- Spa/Hot Tub
- Stainless Steel Appliances
- Walk In Closet
Rooms
- TypeLevelDimensionsFlooring
- FoyerMain21' 3.9" x 12' 6.3"Other
- BathroomBasement9' 6.6" x 6' 11"Other
- UtilityBasement14' 5.6" x 10' 11.1"Other
- BedroomBasement9' 3.8" x 10' 1.2"Other
- Recreation RoomBasement29' 7.1" x 19' 4.6"Other
- Walk-In Closet2nd floor5' 6.5" x 7' 1.8"Other
- Ensuite Bathroom2nd floor9' 4.2" x 13' 11.3"Other
- Primary bedroom2nd floor12' 8.3" x 19' 3.1"Other
- Bedroom2nd floor11' 1.8" x 10' 11.1"Other
- Bedroom2nd floor11' 6.9" x 16' 9.9"Other
- Bathroom2nd floor11' 6.7" x 7' 2.2"Other
- Laundry roomMain11' 6.7" x 7' 2.2"Other
- BathroomMain2' 10.6" x 7' 1.4"Other
- Family roomMain13' 2.9" x 18' 10.3"Other
- Dining roomMain8' 8.5" x 9' 10.5"Other
- KitchenMain22' 8.4" x 11' 7.7"Other
- Living roomMain16' 6.8" x 11' 3.8"Other
- BasementBasement17' 8.9" x 13' 3.4"Other
Listing Agents
Ask Us For More Information
Ask Us For More Information
Location
32 Sterling St, St. Catharines, Ontario, L2S 3T2 Canada
Around this property
Information about the area within a 5-minute walk of this property.
Request Neighbourhood Information
Learn more about the neighbourhood and amenities around this home
Request NowPayment Calculator
- $
- %$
- %
- Principal and Interest 0
- Property Taxes 0
- Strata / Condo Fees 0
Marketed By
Sotheby’s International Realty Canada
14 Queen Street, Box 1570
Niagara-on-the-Lake, Ontario, L0S 1J0

