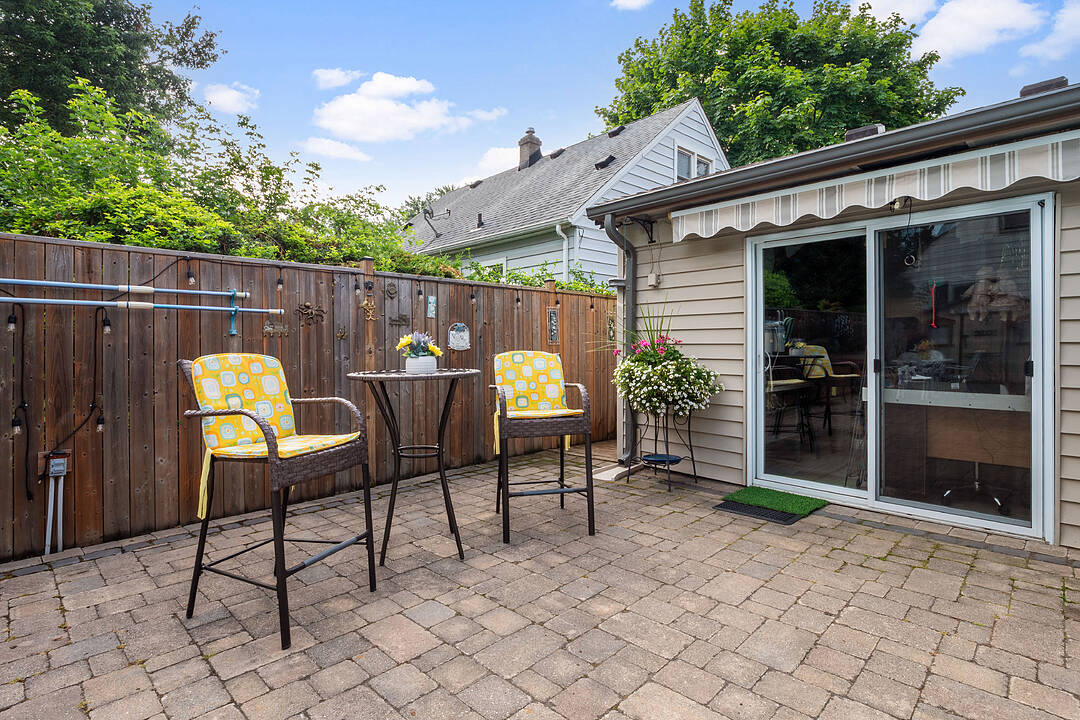Key Facts
- MLS® #: X12293952
- Property ID: SIRC2530211
- Property Type: Residential, Single Family Detached
- Lot Size: 7,857 sq.ft.
- Bedrooms: 2+1
- Bathrooms: 2
- Additional Rooms: Den
- Parking Spaces: 5
Property Description
Welcome to this beautifully maintained bungalow, perfectly situated in a highly sought-after, established neighborhood. Ideal for a variety of buyers - from downsizers to first-time homeowners or young families - this charming home combines comfort, functionality, and location. Step inside to discover a bright and spacious main level featuring a generous living room, an updated modern kitchen, two well-sized bedrooms, and a full bathroom. The finished lower level offers even more living space, including a large family room with a cozy gas fireplace, an additional bedroom and bathroom, and convenient laundry facilities - perfect for guests, teens, or multi-generational living. Outside, the backyard is designed for entertaining. Enjoy summer days in the inground heated pool, relax on the surrounding patios, or play in the landscaped grassed area - all within a fully fenced yard that offers privacy and room to gather. A large front deck provides a welcoming space to unwind or enjoy a quiet evening. Additional highlights include a double garage and a carport, providing ample parking and storage options. Meticulously cared for and move-in ready, this home offers the perfect blend of charm, space, and community living. Don't miss your chance - schedule your private viewing today!
Amenities
- Central Air
- Fireplace
- Garage
- Laundry
- Outdoor Pool
- Parking
- Patio
- Wood Fence
Rooms
- TypeLevelDimensionsFlooring
- Living roomMain12' 9.5" x 18' 8.4"Other
- KitchenMain8' 10.2" x 11' 1.8"Other
- BedroomMain10' 5.9" x 12' 5.6"Other
- BedroomMain9' 6.1" x 10' 5.9"Other
- BathroomMain7' 2.6" x 10' 2"Other
- Family roomLower20' 11.9" x 21' 11.7"Other
- BedroomLower10' 2" x 10' 5.9"Other
- Laundry roomLower7' 6.5" x 8' 2.4"Other
- BathroomLower4' 11" x 4' 11"Other
Listing Agents
Ask Us For More Information
Ask Us For More Information
Location
309 Linwell Rd, St. Catharines, Ontario, L2N 1T2 Canada
Around this property
Information about the area within a 5-minute walk of this property.
Request Neighbourhood Information
Learn more about the neighbourhood and amenities around this home
Request NowPayment Calculator
- $
- %$
- %
- Principal and Interest 0
- Property Taxes 0
- Strata / Condo Fees 0
Marketed By
Sotheby’s International Realty Canada
14 Queen Street, Box 1570
Niagara-on-the-Lake, Ontario, L0S 1J0

