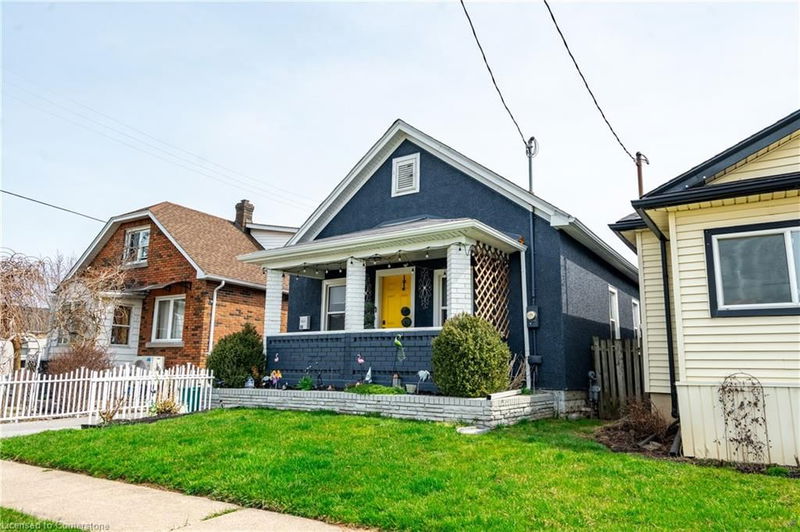Key Facts
- MLS® #: 40733013
- Property ID: SIRC2444446
- Property Type: Residential, Single Family Detached
- Living Space: 858 sq.ft.
- Lot Size: 3,255 ac
- Bedrooms: 3
- Bathrooms: 2
- Parking Spaces: 4
- Listed By:
- RE/MAX Escarpment Golfi Realty Inc.
Property Description
Across from the green space of Bartlett Park, this move-in ready bungalow blends charm with modern updates. Offering 3 bedrooms and 2 full bathrooms, the home features a bright, easy-flow layout perfect for family living.
The backyard is ready for entertaining with a brand-new concrete patio (2024) and full privacy fencing (2024). A freshly paved driveway (2024) adds curb appeal, while the inside impresses with new appliances (2023), an updated lower-level bathroom (2022), and large reframed windows that bring in natural light. Roof shingles were replaced in 2021, and a built-in water purification system adds everyday comfort.
With schools, playgrounds, and trails just steps away, this is a home where convenience meets community. All that’s left to do is unpack and enjoy.
Rooms
- TypeLevelDimensionsFlooring
- BathroomMain5' 6.1" x 7' 4.9"Other
- KitchenMain11' 3.8" x 14' 4"Other
- BedroomMain8' 2.8" x 8' 9.9"Other
- BedroomMain8' 7.1" x 8' 11"Other
- Dining roomMain9' 10.5" x 11' 10.9"Other
- Primary bedroomMain8' 9.9" x 10' 5.9"Other
- BathroomBasement4' 11" x 7' 10.3"Other
- Living roomMain12' 9.4" x 16' 11.1"Other
- Laundry roomBasement9' 6.9" x 12' 4"Other
- UtilityBasement4' 3.1" x 9' 10.8"Other
Listing Agents
Request More Information
Request More Information
Location
80 Haynes Avenue, St. Catharines, Ontario, L2R 3Z3 Canada
Around this property
Information about the area within a 5-minute walk of this property.
Request Neighbourhood Information
Learn more about the neighbourhood and amenities around this home
Request NowPayment Calculator
- $
- %$
- %
- Principal and Interest 0
- Property Taxes 0
- Strata / Condo Fees 0

