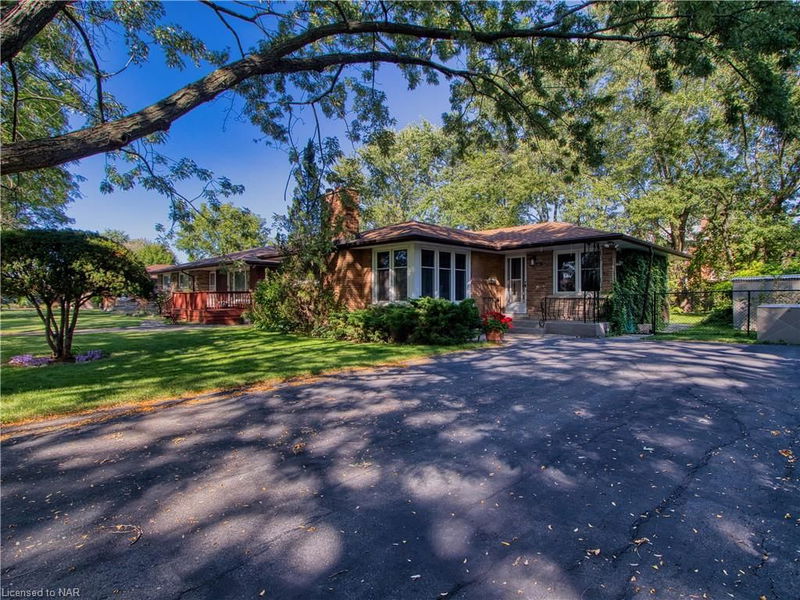Key Facts
- MLS® #: 40673255
- Property ID: SIRC2155622
- Property Type: Residential, Single Family Detached
- Living Space: 1,040 sq.ft.
- Bedrooms: 3+2
- Bathrooms: 2+1
- Parking Spaces: 6
- Listed By:
- RE/MAX GARDEN CITY EXPLORE REALTY
Property Description
Hard to find a positive cash flow investment? This property may provide a easy solution to investors or families who need extra rent to cover their high mortgage interest. This property has three existing bedrooms and one potential big room as the fourth bedroom on main floor. Updated windows, hardwood and ceramic floors on main floor, newer kitchen with large pantry cabinets with pullouts and granite countertops. Two more re-modelled bedrooms with 1.5 bathrooms in the basement. Two kitchens and separate entrance to basement. 3mins to bus station for multiple routs between Pen Centre and Brock university. Long double wide driveway can fit six cars.
Rooms
- TypeLevelDimensionsFlooring
- Living roomMain12' 8.8" x 18' 4.8"Other
- Dining roomMain8' 2" x 8' 9.9"Other
- BedroomMain8' 7.1" x 12' 9.4"Other
- Primary bedroomMain10' 11.8" x 12' 11.1"Other
- KitchenMain10' 2" x 10' 9.9"Other
- BedroomMain10' 11.1" x 12' 4.8"Other
- BedroomBasement10' 7.9" x 11' 8.1"Other
- BedroomBasement9' 8.1" x 10' 7.9"Other
Listing Agents
Request More Information
Request More Information
Location
101 Masterson Drive, St. Catharines, Ontario, L2T 3P8 Canada
Around this property
Information about the area within a 5-minute walk of this property.
Request Neighbourhood Information
Learn more about the neighbourhood and amenities around this home
Request NowPayment Calculator
- $
- %$
- %
- Principal and Interest 0
- Property Taxes 0
- Strata / Condo Fees 0

