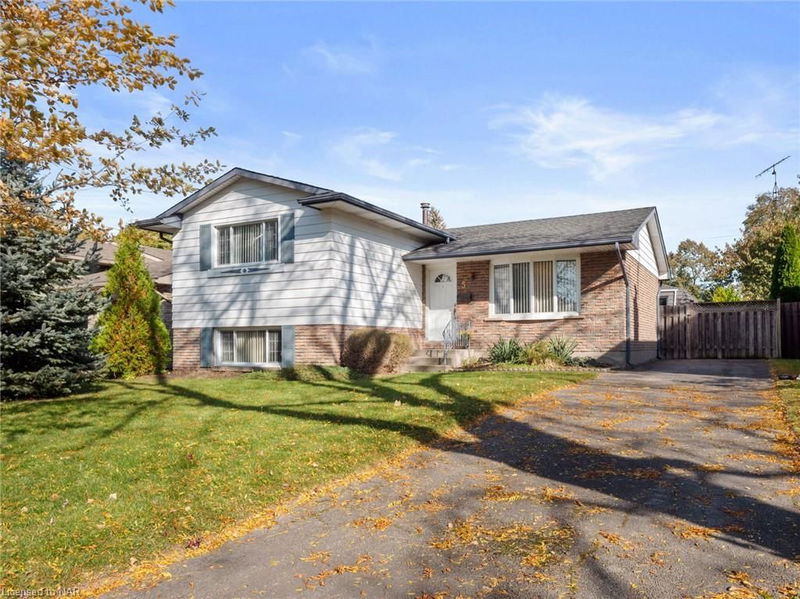Key Facts
- MLS® #: 40670663
- Property ID: SIRC2152740
- Property Type: Residential, Single Family Detached
- Living Space: 1,510 sq.ft.
- Year Built: 1975
- Bedrooms: 3+1
- Bathrooms: 2
- Parking Spaces: 4
- Listed By:
- BOLDT REALTY INC., BROKERAGE
Property Description
Discover this rarely offered, immaculately cared-for family home, owned for nearly 50 years, in a highly sought-after neighborhood in the north end of St. Catharines. This charming 1,090 sq.ft., 4-bedroom, 2-bathroom side split is situated on a manicured 50 x 100 ft lot on a coveted, family-friendly, tree-lined street, with fantastic curb appeal and a 4-car driveway. The main floor boasts a spacious living and dining area that flows into a large kitchen overlooking the fenced-in yard. The upper level offers three well-appointed bedrooms and a generous 3-piece bathroom. The lower level features a separate entrance, ideal for in-law potential, with a large bedroom, 3-piece bath, and a rec room, all with large windows, allowing for ample natural light. The lowest level presents a blank canvas with high ceilings and large windows, perfect for customizing to suit your needs. Whether you're a first-time buyer, investor, or growing family, 5 Rainbow Dr offers uncapped potential and is available for immediate possession. Don't miss your chance to become part of this fantastic neighborhood!
Rooms
- TypeLevelDimensionsFlooring
- Living roomMain13' 3.8" x 12' 6"Other
- Dining roomMain8' 11" x 11' 10.7"Other
- KitchenMain10' 9.9" x 10' 9.9"Other
- BedroomLower8' 9.1" x 14' 4"Other
- BathroomLower7' 6.1" x 4' 11"Other
- BasementLower19' 9" x 23' 7"Other
- Recreation RoomLower14' 2" x 14' 4.8"Other
- Bedroom2nd floor9' 1.8" x 10' 11.8"Other
- Bedroom2nd floor9' 3.8" x 8' 11"Other
- Primary bedroom2nd floor10' 7.9" x 12' 11.9"Other
- Bathroom2nd floor7' 10.8" x 9' 3.8"Other
Listing Agents
Request More Information
Request More Information
Location
5 Rainbow Drive, St. Catharines, Ontario, L2M 7A2 Canada
Around this property
Information about the area within a 5-minute walk of this property.
Request Neighbourhood Information
Learn more about the neighbourhood and amenities around this home
Request NowPayment Calculator
- $
- %$
- %
- Principal and Interest 0
- Property Taxes 0
- Strata / Condo Fees 0

