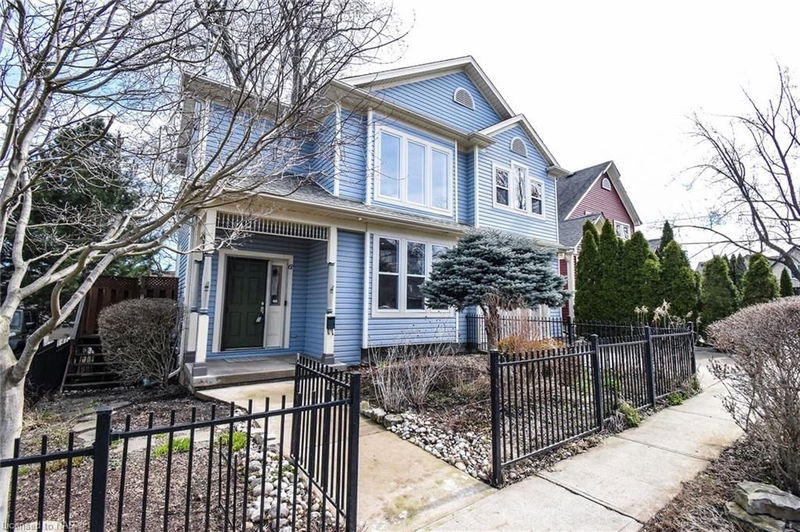Key Facts
- MLS® #: 40670838
- Property ID: SIRC2152529
- Property Type: Residential, Single Family Detached
- Living Space: 2,100 sq.ft.
- Year Built: 2006
- Bedrooms: 3
- Bathrooms: 3+1
- Parking Spaces: 2
- Listed By:
- ROYAL LEPAGE NRC REALTY
Property Description
"COME AND EXPERIENCE PORT DALHOUSIE WITH THIS GREAT OPPORTUNITY , TURN KEY LIKE A CONDO WITH OUT THE FEES (44 FT X 32 FT LOT) & VISIT THIS BEAUTIFUL 2 STOREY LOW MAINTENANCE OPEN CONCEPT HOME WITH 3 BEDROOMS & 3.5 BATHS, BUILT-IN S/S APPLS & SINGLE ATTACH GARAGE, & FINISHED BASEMENT WITH OVER 2100 SQ FT OF LIVING SPACE, WALKING DISTANCE TO BEACH, MARINA & DOWNTOWN WON'T DISAPPOINT Welcome to 6 Gertrude Street in St. Catharines, you notice the concrete drive and nicely landscaped yard enclosed with wrought iron fence. As you enter inside the home you are greeted with a large foyer, spacious open concept kitchen, L/Rm & D/Rm areas great for entertaining with plenty of natural lighting and hardwood flooring. This stunning recently updated kitchen offers newly installed flooring, lots of cabinet and Quartz counter space, with built in S/S appls, double sink and eat in bar. Off the dining rm you have patio doors leading to the deck great for bbq’s on those summer evenings. As you move towards the upstairs you notice a 2pc powder rm and entrance to the garage. Head upstairs where you are greeted to a bright loft area with 3 spacious bedrooms with lots of closet space. The master bedroom offers generous sized his/her closets and a large 4 pc bath with skylighting. Upstairs you have another 4 pc bath great for kids or guests. Finally, you can move to the basement area with a large sized rec room and gaming or office area. You will find separate laundry area and a cold room great for storage. Additional storage space is found under the basement stairs and in the furnace area. Inside the garage you can turn it into a patio area or gym with the pull down screen door. Once you have completed the home tour, stroll down to the Main st. or Beach area and take advantage of what this area has to offer. Steps away from the house you will discover the outdoor enthusiast’s dream. NOTE- D/R, L/R & MASTER & 2ND BED VIRTUALLY STAGED
Rooms
- TypeLevelDimensionsFlooring
- FoyerMain6' 4.7" x 6' 7.9"Other
- KitchenMain10' 7.8" x 14' 7.9"Other
- Living roomMain13' 3.8" x 14' 11"Other
- Dining roomMain6' 11.8" x 10' 11.8"Other
- Primary bedroom2nd floor11' 10.1" x 14' 7.9"Other
- BathroomMain2' 7.8" x 8' 2"Other
- Bathroom2nd floor4' 11.8" x 8' 7.9"Other
- Bathroom2nd floor7' 6.1" x 7' 8.9"Other
- Bedroom2nd floor10' 7.9" x 12' 9.4"Other
- Bedroom2nd floor12' 8.8" x 13' 1.8"Other
- Laundry roomBasement3' 6.1" x 7' 4.1"Other
- Recreation RoomBasement12' 9.4" x 22' 2.1"Other
- Cellar / Cold roomBasement4' 11.8" x 7' 1.8"Other
- BathroomBasement4' 5.9" x 8' 7.9"Other
- UtilityBasement7' 6.1" x 12' 6"Other
Listing Agents
Request More Information
Request More Information
Location
6 Gertrude Street, St. Catharines, Ontario, L2N 5C1 Canada
Around this property
Information about the area within a 5-minute walk of this property.
Request Neighbourhood Information
Learn more about the neighbourhood and amenities around this home
Request NowPayment Calculator
- $
- %$
- %
- Principal and Interest 0
- Property Taxes 0
- Strata / Condo Fees 0

