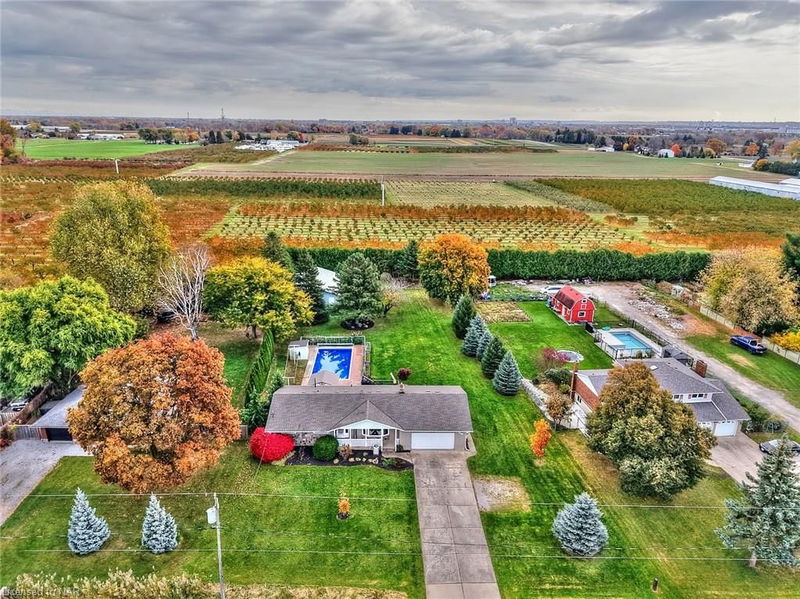Key Facts
- MLS® #: 40669686
- Property ID: SIRC2151044
- Property Type: Residential, Single Family Detached
- Living Space: 2,650 sq.ft.
- Year Built: 1970
- Bedrooms: 3+1
- Bathrooms: 2
- Parking Spaces: 8
- Listed By:
- ROYAL LEPAGE NRC REALTY
Property Description
Nestled just outside the city, this sprawling bungalow offers a serene retreat with stunning orchard views and situated on a 3/4 acre lot. The home's expansive layout features an open-concept living room that seamlessly flows into the eat-in kitchen complete with sliding glass doors leading to the back deck - perfect for entertaining. Generous windows throughout fill the main level with natural light accentuating the spaciousness of the living areas along with 3 large bedrooms including a primary suite with ensuite privilege, a versatile den plus a mudroom with access to the back yard as well as the oversized attached double garage. The finished lower level boasts great in-law suite potential or additional living space for your family as it encompasses a private entrance, rec room, a cozy fireplace in the bedroom, laundry/3pc bath and plenty of storage space. Soak in the peacefulness as you step outside to discover your private oasis: an inviting inground pool surrounded by lush landscaping, a charming gazebo, brick patio, deck and a plethora of mature trees. The property also boasts a 48 x 28' workshop (one half insulated) - perfect for hobbyists or those needing extra storage. With its stunning curb appeal, comfort, functionality and scenic beauty, this expansive bungalow is a dream home for anyone seeking tranquility just a short distance to the conveniences and amenities in the city.
Rooms
- TypeLevelDimensionsFlooring
- KitchenMain10' 7.9" x 12' 7.9"Other
- Living roomMain12' 7.9" x 17' 8.9"Other
- Dining roomMain8' 5.1" x 10' 7.9"Other
- DenMain7' 10.8" x 12' 11.1"Other
- Primary bedroomMain10' 9.9" x 11' 10.1"Other
- BedroomMain9' 1.8" x 11' 10.1"Other
- BedroomMain9' 10.5" x 11' 10.1"Other
- Recreation RoomBasement12' 11.9" x 16' 2"Other
- Family roomBasement12' 9.1" x 27' 8"Other
- BedroomBasement12' 11.1" x 19' 5.8"Other
- BathroomBasement7' 10" x 12' 9.9"Other
- UtilityBasement10' 4.8" x 17' 1.9"Other
Listing Agents
Request More Information
Request More Information
Location
1700 Seventh Street, St. Catharines, Ontario, L2R 6P9 Canada
Around this property
Information about the area within a 5-minute walk of this property.
Request Neighbourhood Information
Learn more about the neighbourhood and amenities around this home
Request NowPayment Calculator
- $
- %$
- %
- Principal and Interest 0
- Property Taxes 0
- Strata / Condo Fees 0

