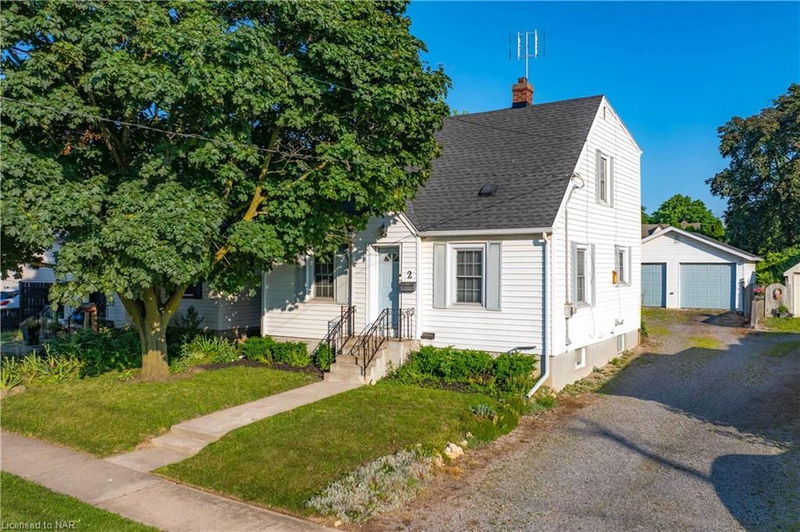Key Facts
- MLS® #: 40668942
- Property ID: SIRC2144711
- Property Type: Residential, Single Family Detached
- Living Space: 1,250 sq.ft.
- Bedrooms: 3+1
- Bathrooms: 2
- Parking Spaces: 4
- Listed By:
- RE/MAX NIAGARA REALTY LTD, BROKERAGE
Property Description
Fantastic opportunity for a family home or an excellent income property. This charming 1.5 story house features 3+1 bedrooms and 2 bathrooms, complete with an in-law suite. The main floor includes a bedroom and a formal dining room, while the upper level offers 2 additional bedrooms and a 4-piece bathroom. The basement, with its separate entrance, houses an in-law suite featuring a 4th bedroom, a second kitchen, and a 3-piece bathroom. Out back, you can enjoy your patio and manicured gardens and an oversized detached double car garage/workshop with the possibility of converting to additional living space for rental income. Located in close proximity to Highway 406, bus routes, and all the amenities and lifestyle that downtown St. Catharines has to offer.
Rooms
- TypeLevelDimensionsFlooring
- KitchenMain36' 2.6" x 39' 5.2"Other
- Dining roomMain36' 2.6" x 36' 3"Other
- Living roomMain36' 2.2" x 49' 2.5"Other
- BedroomMain36' 2.6" x 46' 3.6"Other
- Bedroom2nd floor26' 4.1" x 49' 2.5"Other
- Primary bedroom2nd floor42' 7.8" x 49' 4.1"Other
- Living roomBasement10' 4" x 11' 10.7"Other
- BedroomBasement9' 8.9" x 10' 11.1"Other
- KitchenBasement6' 5.9" x 15' 1.8"Other
Listing Agents
Request More Information
Request More Information
Location
2 Lincoln Avenue, St. Catharines, Ontario, L2P 2H9 Canada
Around this property
Information about the area within a 5-minute walk of this property.
Request Neighbourhood Information
Learn more about the neighbourhood and amenities around this home
Request NowPayment Calculator
- $
- %$
- %
- Principal and Interest 0
- Property Taxes 0
- Strata / Condo Fees 0

