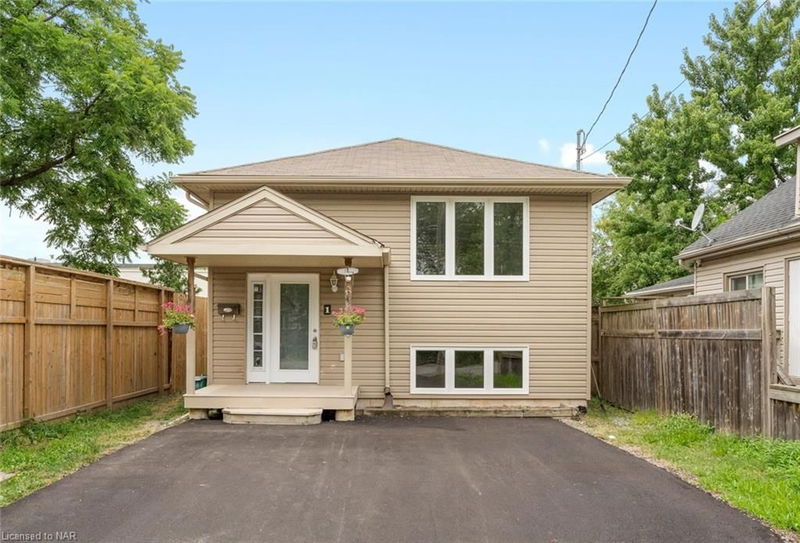Key Facts
- MLS® #: 40666699
- Property ID: SIRC2137957
- Property Type: Residential, Single Family Detached
- Living Space: 2,070 sq.ft.
- Year Built: 2009
- Bedrooms: 3+2
- Bathrooms: 2
- Parking Spaces: 4
- Listed By:
- REVEL Realty Inc., Brokerage
Property Description
Welcome to this newly renovated raised bungalow built in 2009, offering 2100 sqft of modern living
experience. This 15-year-old home features 3+2 bedrooms, 2 kitchens, and 2 full bathrooms. Perfect for a
single-family dwelling, this property also offers the flexibility of using the basement as an in-law suite or as a
great investment opportunity. The basement boasts a separate entrance and an interior walk-up to the main
floor, providing convenience and privacy. The upstairs spacious eat-in kitchen come equipped with quartz
countertops, updated cabinets and a stainless steel dishwasher. Enjoy the convenience of a main floor laundry
area and a designated space in the basement for a second laundry area. Outside, you'll find a brand new
asphalt driveway with space for 4 cars. The property is surrounded by a high fenced yard, offering privacy and
security. More updates include waterproof luxury laminate floors and tiles throughout and a brand new AC
unit. The 60 gallon hot water heater is owned, adding value and peace of mind. Situated in a quiet
neighborhood with no rear neighbors, this home backs onto a serene commercial building. The location is with
proximity to Brock University, Niagara College, and other schools. Public transit and shopping options are
within walking distance. This move-in-ready property is waiting for you to make it your own. Don't miss the
opportunity to see it for yourself and experience all it has to offer!
Rooms
- TypeLevelDimensionsFlooring
- KitchenMain26' 5.3" x 69' 3.1"Other
- Primary bedroomMain32' 9.7" x 33' 4.5"Other
- Family roomMain42' 10.5" x 46' 3.1"Other
- BedroomMain26' 7.2" x 29' 7.9"Other
- BathroomMain16' 4.8" x 19' 11.3"Other
- Laundry roomMain16' 4.8" x 16' 7.2"Other
- BedroomMain26' 7.2" x 29' 7.9"Other
- KitchenBasement36' 4.2" x 55' 9.2"Other
- Family roomBasement23' 3.9" x 39' 4.4"Other
- BedroomBasement29' 6.3" x 36' 3.4"Other
- BedroomBasement26' 6.5" x 36' 3"Other
- BathroomBasement16' 5.2" x 16' 7.2"Other
Listing Agents
Request More Information
Request More Information
Location
1 Thornton Street, St. Catharines, Ontario, L2P 1T9 Canada
Around this property
Information about the area within a 5-minute walk of this property.
Request Neighbourhood Information
Learn more about the neighbourhood and amenities around this home
Request NowPayment Calculator
- $
- %$
- %
- Principal and Interest 0
- Property Taxes 0
- Strata / Condo Fees 0

