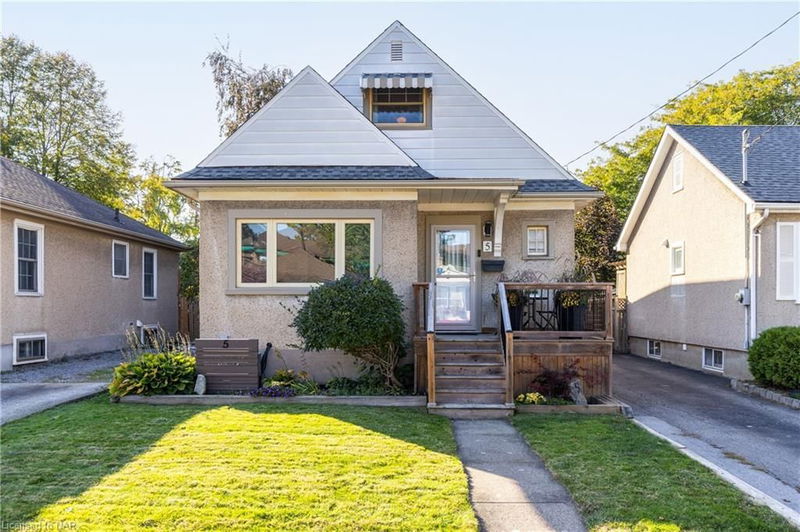Key Facts
- MLS® #: 40662390
- Property ID: SIRC2135547
- Property Type: Residential, Single Family Detached
- Living Space: 1,320 sq.ft.
- Year Built: 1941
- Bedrooms: 3
- Bathrooms: 1+1
- Parking Spaces: 3
- Listed By:
- ROYAL LEPAGE NRC REALTY
Property Description
WELCOME HOME TO 5 HURON STREET IN THE HEART OF ST. CATHARINES!. Beautifully maintained 1.5 storey home on a quiet dead end street in desirable midtown has great curb appeal! Tastefully decorated with many recent updates, this home features 3 spacious bedrooms w/ceiling fans, open concept Livingroom/Diningroom with beautifully refinished hardwood flooring (2020), large front window allowing lots of sunlight. Open kitchen with white cupboards, stainless steel appliances w/updated counter, dbl sink and backsplash. Main floor office is perfect for those working from home. Large 4 pc bath with separate soaker tub. Large fully fenced yard, detached garage with hydro currently in use as a workshop. Cozy gazebo on 20 x 14 ft. stamped concrete patio to enjoy outdoor entertaining. Large full basement is ready to finish. Additional updates include most windows (2017 & 2021), front porch (2017) furnace (2014), 2nd floor laminate flooring (2017), roof & eaves (2009) steel doors, screen door (2021). Freshly painted throughout, this lovely home is move in ready! Conveniently located close to bus route, parks, QEW, shopping, vibrant downtown, PAC, Meridian Arena, restaurants and festivals Perfect for first time buyer, young family or anyone looking to downsize in a great location!
Rooms
- TypeLevelDimensionsFlooring
- Living roomMain10' 11.8" x 14' 6.8"Other
- KitchenMain11' 3.8" x 10' 7.8"Other
- Dining roomMain10' 11.8" x 12' 9.4"Other
- BedroomMain11' 10.7" x 12' 4"Other
- Bedroom2nd floor10' 9.9" x 10' 8.6"Other
- Bedroom2nd floor10' 9.1" x 10' 2.8"Other
- WorkshopBasement10' 9.9" x 15' 8.9"Other
- Home officeMain6' 4.7" x 6' 4.7"Other
Listing Agents
Request More Information
Request More Information
Location
5 Huron Street, St. Catharines, Ontario, L2R 5V7 Canada
Around this property
Information about the area within a 5-minute walk of this property.
Request Neighbourhood Information
Learn more about the neighbourhood and amenities around this home
Request NowPayment Calculator
- $
- %$
- %
- Principal and Interest 0
- Property Taxes 0
- Strata / Condo Fees 0

