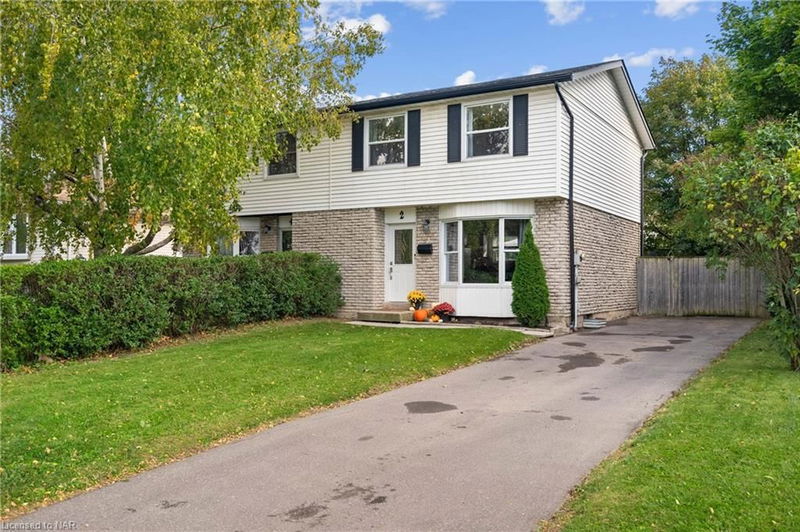Key Facts
- MLS® #: 40659300
- Property ID: SIRC2126443
- Property Type: Residential, Single Family Detached
- Living Space: 1,037 sq.ft.
- Bedrooms: 3
- Bathrooms: 2
- Parking Spaces: 3
- Listed By:
- MOVERIGHT REAL ESTATE, BROKERAGE
Property Description
Welcome to 2 Garfield Lane, a stunning semi-detached home offering 3 bedrooms, 2 bathrooms, and 1,037 sq. ft. of beautifully renovated living space, plus a fully finished basement. From the moment you step inside, you'll be greeted by a flood of natural light pouring through large windows into the open-concept main floor, which boasts a spacious living room, dining room, and an elegant new kitchen. The kitchen features sleek white cabinetry, subway tile backsplash, stainless steel appliances, pot lights, and a functional island. Sliding glass doors from the dining room lead to a backyard deck, ideal for BBQs and entertaining. Upstairs, you'll find three generously sized bedrooms and a renovated 4-piece bathroom. The finished basement offers a cozy rec room with new carpeting, perfect for movie nights or a kids play area, along with a 3-piece bathroom and a laundry room. Outside, enjoy a large driveway with parking for three vehicles and a fully fenced backyard. Situated in a family-friendly neighbourhood near the QEW, parks, gyms, shopping, restaurants, and public transit, this move-in-ready home is waiting for you. Book your private showing today!
Rooms
- TypeLevelDimensionsFlooring
- Living roomMain14' 11" x 15' 8.1"Other
- Kitchen With Eating AreaMain10' 7.8" x 18' 9.1"Other
- Primary bedroom2nd floor10' 4.8" x 12' 2.8"Other
- Recreation RoomBasement14' 6.8" x 18' 1.4"Other
- Laundry roomBasement8' 7.1" x 9' 6.1"Other
- Bedroom2nd floor8' 7.1" x 13' 10.1"Other
- Bedroom2nd floor9' 1.8" x 10' 7.1"Other
Listing Agents
Request More Information
Request More Information
Location
2 Garfield Lane, St. Catharines, Ontario, L2R 7G9 Canada
Around this property
Information about the area within a 5-minute walk of this property.
Request Neighbourhood Information
Learn more about the neighbourhood and amenities around this home
Request NowPayment Calculator
- $
- %$
- %
- Principal and Interest 0
- Property Taxes 0
- Strata / Condo Fees 0

