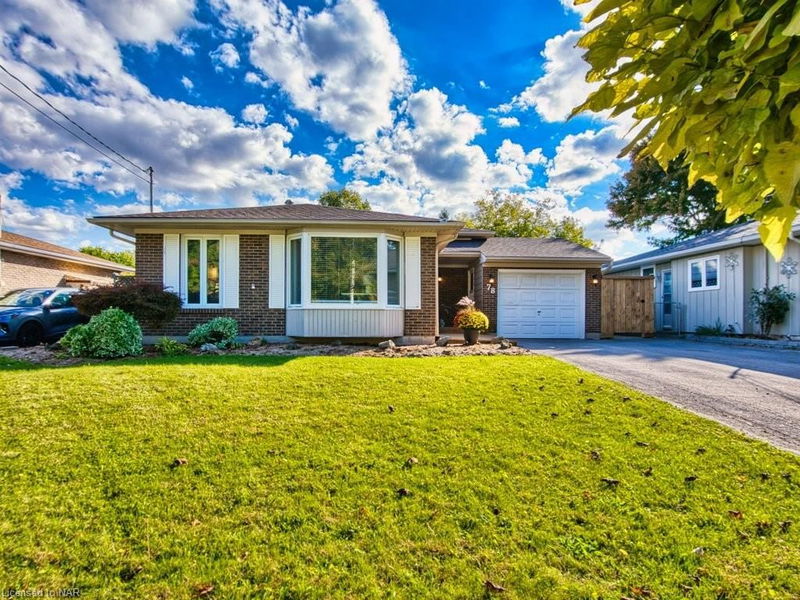Key Facts
- MLS® #: 40646264
- Property ID: SIRC2123134
- Property Type: Residential, Single Family Detached
- Living Space: 1,073 sq.ft.
- Bedrooms: 3
- Bathrooms: 2
- Parking Spaces: 5
- Listed By:
- RE/MAX GARDEN CITY REALTY INC, BROKERAGE
Property Description
Welcome to the perfect home for a growing family! This 4 level back split is situated on a tree lined street in" family friendly" Secord Woods. The main floor features lovely hardwood floors in the living/dining rooms, lots of windows and stainless steel kitchen appliances. The bedroom level has 3 rooms, each with its own double closet and the master has a walk out to a two-tiered deck. There is a spacious family room with access to the rear yard and a newly completed 3 piece washroom on the third level....a possible in law setup if the office on this floor became a bedroom? The lowest level could become a playroom now or a future teen retreat.
Shingles /2022, A/C - 2023. Please refer to supplements to read more about this great home!
Book an appointment now because this is a home you won't want to miss!
Rooms
- TypeLevelDimensionsFlooring
- KitchenMain10' 4" x 10' 4"Other
- Living roomMain12' 2.8" x 17' 1.9"Other
- Dining roomMain8' 9.9" x 9' 6.1"Other
- Bedroom2nd floor8' 9.9" x 12' 9.4"Other
- Bedroom2nd floor9' 3" x 9' 4.9"Other
- Bathroom2nd floor4' 11" x 8' 9.9"Other
- Primary bedroom2nd floor9' 10.1" x 15' 11"Other
- Family roomLower14' 2.8" x 19' 7.8"Other
- BathroomLower6' 9.8" x 8' 2"Other
- Recreation RoomBasement14' 7.9" x 20' 11.9"Other
- Home officeLower8' 2.8" x 8' 7.9"Other
- Laundry roomBasement5' 10" x 10' 9.9"Other
- StorageBasement3' 2.9" x 5' 4.9"Other
- UtilityBasement5' 8.1" x 6' 3.1"Other
- FoyerMain4' 5.1" x 12' 2.8"Other
Listing Agents
Request More Information
Request More Information
Location
78 Dunvegan Road, St. Catharines, Ontario, L2P 1J1 Canada
Around this property
Information about the area within a 5-minute walk of this property.
Request Neighbourhood Information
Learn more about the neighbourhood and amenities around this home
Request NowPayment Calculator
- $
- %$
- %
- Principal and Interest 0
- Property Taxes 0
- Strata / Condo Fees 0

