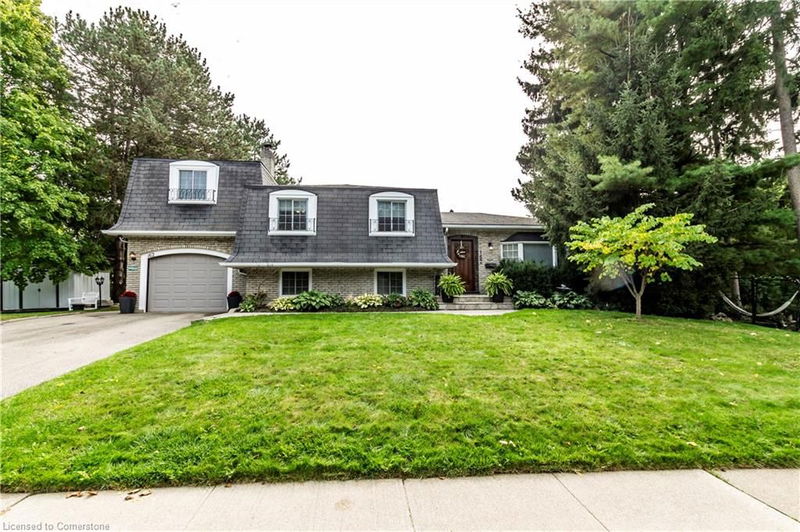Key Facts
- MLS® #: 40658163
- Property ID: SIRC2116971
- Property Type: Residential, Single Family Detached
- Living Space: 1,820 sq.ft.
- Year Built: 1968
- Bedrooms: 4+1
- Bathrooms: 2+1
- Parking Spaces: 5
- Listed By:
- RE/MAX Real Estate Centre Inc.
Property Description
Very attractive, well-kept four bedroom family home that's warm and inviting with many upgrades.
Windows have been replaced (except lower level basement windows) and are equipped with
fantastic Cellular blinds, which provide both privacy and natural light. The cozy family room boasts a
wood-burning fireplace, built-in bookshelves, storage closets an adjacent 1/2 bath. Separate
entrance to lower level through an enclosed back entrance. On demand hot water heater (2021) is
owned. In the lowest level there is a room for storage (used as gym), 3 pc bath/ laundry plus a room
being used as the 5th bedroom. Roof vents have recently been replaced. The patio doors lead to a
resort-like lot surrounding a beautiful pool (2021), 2 patio sitting areas with an abundance of mature
trees. This property is adjacent to a ravine, which, along with mature trees provide plenty of privacy.
This is truly a wonderful family home with space for entertainment.
Rooms
- TypeLevelDimensionsFlooring
- Kitchen With Eating AreaMain9' 8.1" x 11' 6.9"Other
- Family roomLower18' 9.2" x 24' 2.9"Other
- Bedroom2nd floor9' 10.1" x 10' 9.9"Other
- Bedroom2nd floor10' 11.1" x 12' 9.1"Other
- Living roomMain8' 9.9" x 10' 7.8"Other
- Dining roomMain13' 1.8" x 14' 11.1"Other
- Bathroom2nd floor6' 11.8" x 9' 10.1"Other
- Bedroom2nd floor8' 11.8" x 9' 10.8"Other
- Exercise RoomLower8' 2.8" x 11' 6.9"Other
- BedroomBasement11' 6.9" x 11' 8.9"Other
- BathroomBasement9' 3.8" x 12' 7.9"Other
- Primary bedroom3rd floor14' 11" x 23' 7.8"Other
- BathroomLower4' 7.9" x 5' 10"Other
Listing Agents
Request More Information
Request More Information
Location
162 Parnell Road, St. Catharines, Ontario, L2M 1V5 Canada
Around this property
Information about the area within a 5-minute walk of this property.
Request Neighbourhood Information
Learn more about the neighbourhood and amenities around this home
Request NowPayment Calculator
- $
- %$
- %
- Principal and Interest 0
- Property Taxes 0
- Strata / Condo Fees 0

