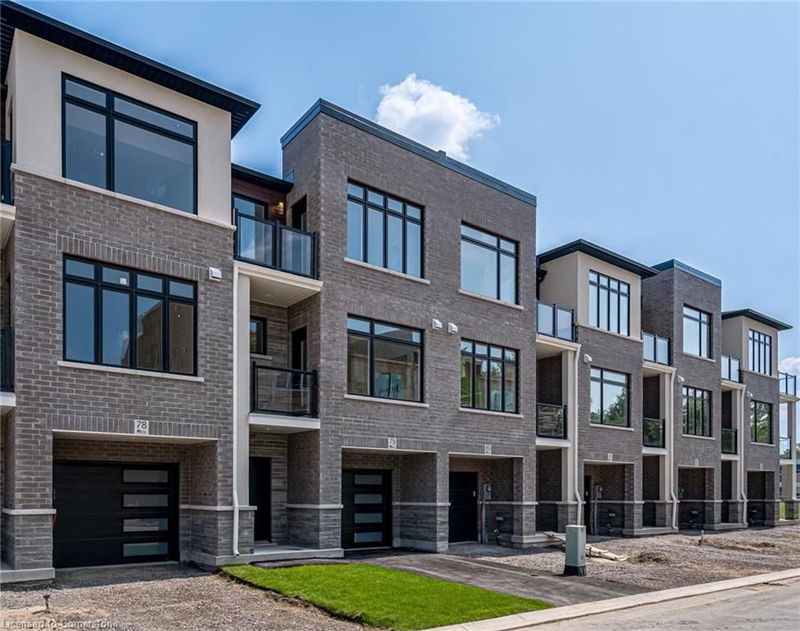Key Facts
- MLS® #: XH4202737
- Property ID: SIRC2114253
- Property Type: Residential, Townhouse
- Living Space: 1,675 sq.ft.
- Bedrooms: 3
- Bathrooms: 2+1
- Parking Spaces: 2
- Listed By:
- Keller Williams Edge Realty, Brokerage
Property Description
Built by Bevco Homes: The open-concept main level seamlessly combines functionality and style, beginning with the large quartz Island in the kitchen, complete with soft-close cabinetry and brand-new appliances. The space flows effortlessly into the dining and living area, enhanced by a covered balcony and expansive windows that flood the space with natural light. The upper-level features three generously sized bedrooms, including a luxurious primary suite with a 3-piece ensuite and its own balcony. An additional 4-piece bathroom ensures ample convenience for family and guests. Smooth ceilings throughout and a 20-pot light allowance. The carpet-free design showcases solid oak stairs, handrails, and spindles, enhancing the overall elegance. Private step-out garden patio. Parking for two vehicles—one in the driveway and one in the private garage with direct access to the home. Additional visitor parking is also available for guests. Easy Access to the QEW and public transit. Shopping, dining, parks and schools, just minutes from your door. Common Element Road Fee Approx. $59.40/MTH. Photo's are of Model Home.
Rooms
- TypeLevelDimensionsFlooring
- Kitchen2nd floor29' 6.3" x 46' 2.7"Other
- Living room2nd floor45' 11.1" x 42' 7.8"Other
- Dining room2nd floor36' 3.4" x 36' 1.8"Other
- Home officeMain26' 5.7" x 39' 6"Other
- Bedroom3rd floor29' 9" x 29' 6.7"Other
- Primary bedroom3rd floor36' 3.4" x 36' 1.8"Other
- Bedroom3rd floor26' 4.9" x 29' 7.1"Other
Listing Agents
Request More Information
Request More Information
Location
71 Fernridge Common, St. Catharines, Ontario, L2M 0E1 Canada
Around this property
Information about the area within a 5-minute walk of this property.
Request Neighbourhood Information
Learn more about the neighbourhood and amenities around this home
Request NowPayment Calculator
- $
- %$
- %
- Principal and Interest 0
- Property Taxes 0
- Strata / Condo Fees 0

