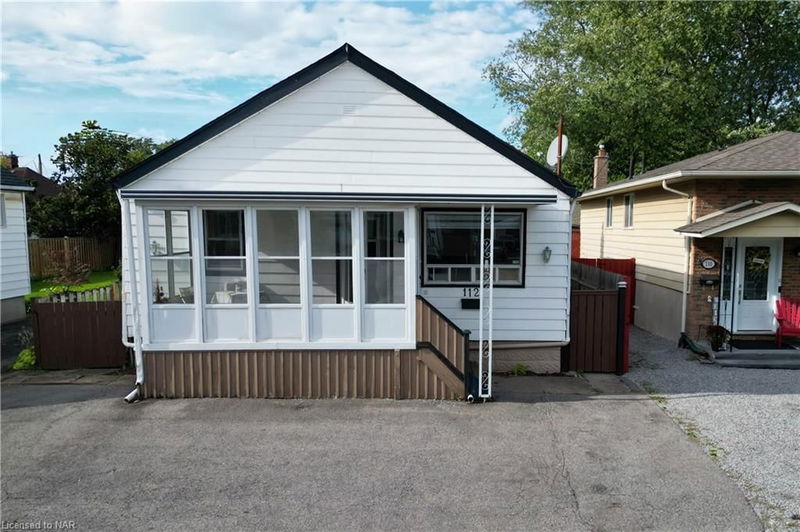Key Facts
- MLS® #: 40657648
- Property ID: SIRC2113759
- Property Type: Residential, Single Family Detached
- Living Space: 1,486 sq.ft.
- Bedrooms: 4+1
- Bathrooms: 2
- Parking Spaces: 4
- Listed By:
- HOMELIFE SUPERSTARS REAL ESTATE LIMITED
Property Description
Welcome to the newly renovated 112 Rykert Street boasts NEW vinyl flooring, lighting, Kitchen cabinets, bathrooms! Bright and spacious family room, A Must See. This Exceptional 5 Bedroom, 2 Bathroom Home Offers An Exciting Opportunity As A Family Home Or A Rental Property. It Boasts A Large Updated Eat-In Kitchen stainless steel appliances, new cabinets, Many New Flooring Updates. This Home Is Spacious And Features Both An Enclosed Front Porch and A Gorgeous Sunroom With An Attached Deck Overlooking The Well Maintained Gardens. The Fully Fenced Backyard Offers Great Privacy And Peace Of Mind For Your Pets Or Children in St. Catharine's. Situated close to schools, parks, bus route, and just minutes to shopping centers, sports & entertainment, downtown, wineries + 406 & highway access, public transit, Ridley College, and the new St. Catharine's Hospital. 4 bedrooms and an UPDATED 4-pc bath with modern vanity, plus tub & shower complete the main level. Finished Basement with separate entrance with one bedroom, one 3 piece washroom is potential for rental income.
Rooms
- TypeLevelDimensionsFlooring
- Primary bedroomMain10' 2.8" x 10' 2"Other
- Family roomMain14' 6.8" x 13' 8.9"Other
- Kitchen With Eating AreaMain13' 8.9" x 14' 2"Other
- Solarium/SunroomMain12' 4" x 14' 8.9"Other
- BedroomMain9' 3" x 10' 2"Other
- BedroomMain7' 4.1" x 6' 9.1"Other
- BedroomMain9' 4.9" x 9' 6.1"Other
- BedroomBasement9' 6.9" x 13' 3.8"Other
- Recreation RoomBasement15' 8.1" x 13' 3.8"Other
Listing Agents
Request More Information
Request More Information
Location
112 Rykert Street, St. Catharines, Ontario, L2S 2B2 Canada
Around this property
Information about the area within a 5-minute walk of this property.
Request Neighbourhood Information
Learn more about the neighbourhood and amenities around this home
Request NowPayment Calculator
- $
- %$
- %
- Principal and Interest 0
- Property Taxes 0
- Strata / Condo Fees 0

