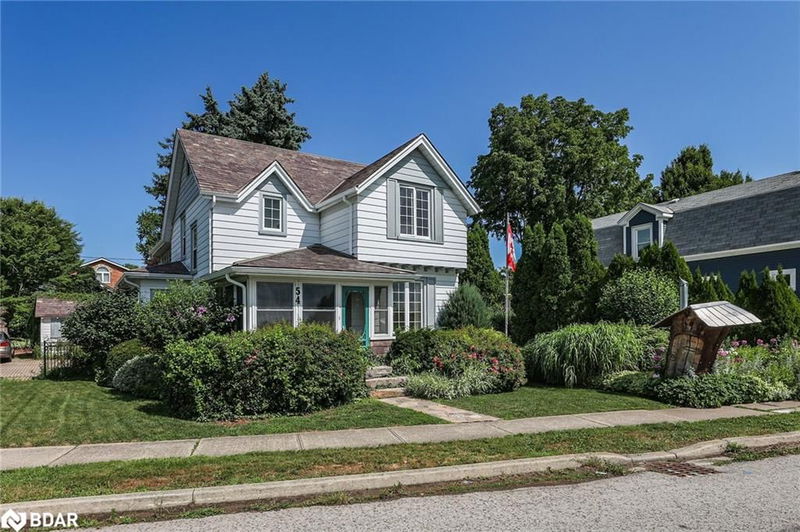Key Facts
- MLS® #: 40650999
- Property ID: SIRC2095704
- Property Type: Residential, Single Family Detached
- Living Space: 1,781 sq.ft.
- Bedrooms: 4
- Bathrooms: 2
- Parking Spaces: 3
- Listed By:
- iPro Realty Ltd. Brokerage
Property Description
Welcome to 54 Canal Street, an exquisite property in the heart of Port Dalhousie, St. Catharines. Thischarming historic home offers a serene retreat. Nestled in a desirable neighborhood, it is steps away fromLake Ontario, the marina, waterfront trails, and vibrant local shops and restaurants.Featuring classicarchitectural details and well-maintained landscaping, this home exudes timeless elegance. The invitingfront porch is perfect for morning coffee or evening relaxation. The kitchen combines vintage charm withcustom cabinetry, ample counter space, and abundant natural light. Unique decorative ceilings and vintage-style light fixtures add character.The living and dining rooms showcase beautiful hardwood floors, highceilings, and large windows, creating a bright and airy atmosphere. The dining area is ideal for hosting,while the living room provides a cozy space to unwind. Well-appointed bedrooms offer generous closetspace and natural light.The enclosed porch offers views of the greenery, nearby canal, and MartindalePond, where you can watch the Royal Henley Regatta, making it an ideal spot for relaxation.
Rooms
- TypeLevelDimensionsFlooring
- Dining roomMain10' 9.1" x 15' 3"Other
- FoyerMain10' 7.9" x 10' 4"Other
- KitchenMain13' 5.8" x 15' 3"Other
- Living roomMain28' 6.1" x 12' 4.8"Other
- BathroomMain5' 10.8" x 7' 3"Other
- FoyerMain7' 3" x 7' 10"Other
- Porch (enclosed)Main9' 3.8" x 11' 5"Other
- Primary bedroom2nd floor14' 11" x 12' 2.8"Other
- Bedroom2nd floor11' 6.9" x 10' 7.9"Other
- Bedroom2nd floor10' 11.8" x 8' 11"Other
- Bedroom2nd floor10' 9.1" x 8' 11"Other
- Bathroom2nd floor6' 5.9" x 7' 4.9"Other
- Bonus Room2nd floor6' 7.9" x 9' 3"Other
Listing Agents
Request More Information
Request More Information
Location
54 Canal Street, St. Catharines, Ontario, L2N 4S9 Canada
Around this property
Information about the area within a 5-minute walk of this property.
Request Neighbourhood Information
Learn more about the neighbourhood and amenities around this home
Request NowPayment Calculator
- $
- %$
- %
- Principal and Interest 0
- Property Taxes 0
- Strata / Condo Fees 0

