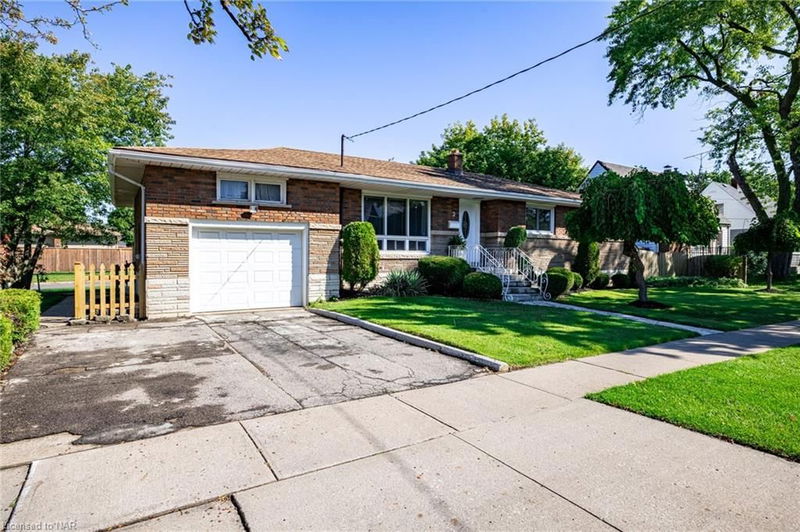Key Facts
- MLS® #: 40643929
- Property ID: SIRC2091407
- Property Type: Residential, Single Family Detached
- Living Space: 1,270 sq.ft.
- Lot Size: 7,717.72 sq.ft.
- Bedrooms: 3
- Bathrooms: 2
- Parking Spaces: 3
- Listed By:
- KELLER WILLIAMS COMPLETE REALTY
Property Description
Step into this charming 3-bedroom, 2-bathroom, 2 kitchen home with separate basement entrance. A marriage between classic charm & modern potential. Nestled in a vibrant neighborhood, this property offers easy access to shopping, restaurants, and groceries, all within walking distance.
As you enter, you’ll be captivated by the original solid oak hardwood that flow throughout the main floor, adding warmth and character to the home. Loads of light from the updated windows. Expansive dine-in kitchen, perfect for family meals and entertaining. The adjacent living room is spacious and filled with natural light, providing a cozy atmosphere for relaxation.
This home features three large bedrooms and a bathroom that are set away from the main living space providing privacy and convenience.
One of the standout features of this property is the separate entrance to the basement, complete with its own kitchen and bathroom. This space offers fantastic potential for rental income or multigenerational living, making it a smart investment opportunity.
Outside, the property boasts a lovely, private yard, ideal for summer barbecues and enjoying the outdoors. The location is truly unbeatable, with a variety of amenities just a short stroll away, including parks, schools, public transit, walking trails and restaurants.
Don’t miss your chance to own this delightful home where timeless charm meets contemporary convenience. Move in ready! Schedule your private showing today.
Rooms
- TypeLevelDimensionsFlooring
- Living roomMain19' 7.8" x 12' 4.8"Other
- Primary bedroomMain11' 10.9" x 12' 2"Other
- BathroomMain10' 5.9" x 6' 4.7"Other
- Kitchen With Eating AreaMain11' 5" x 12' 2.8"Other
- BedroomMain9' 8.9" x 11' 1.8"Other
- BedroomMain11' 6.1" x 11' 3"Other
- Dining roomBasement10' 8.6" x 11' 8.9"Other
- BathroomBasement10' 8.6" x 8' 5.1"Other
- Family roomBasement12' 9.9" x 22' 2.1"Other
- KitchenBasement9' 8.1" x 12' 9.9"Other
- Laundry roomBasement8' 11.8" x 11' 1.8"Other
- UtilityBasement20' 11.1" x 15' 5"Other
- Dining roomMain11' 5" x 9' 6.9"Other
- OtherBasement0' x 0'Other
Listing Agents
Request More Information
Request More Information
Location
3 Grove Avenue, St. Catharines, Ontario, L2P 1C5 Canada
Around this property
Information about the area within a 5-minute walk of this property.
Request Neighbourhood Information
Learn more about the neighbourhood and amenities around this home
Request NowPayment Calculator
- $
- %$
- %
- Principal and Interest 0
- Property Taxes 0
- Strata / Condo Fees 0

