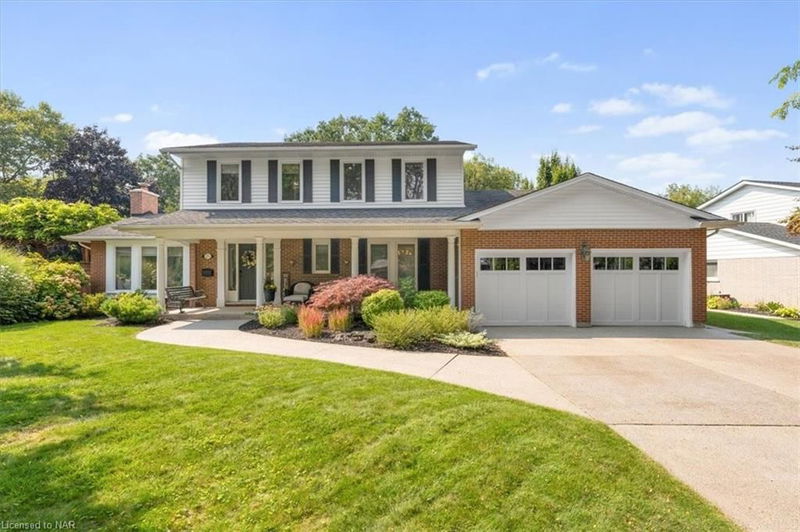Key Facts
- MLS® #: 40644897
- Property ID: SIRC2087372
- Property Type: Residential, Single Family Detached
- Living Space: 3,425 sq.ft.
- Year Built: 1970
- Bedrooms: 4
- Bathrooms: 2+2
- Parking Spaces: 8
- Listed By:
- BOLDT REALTY INC., BROKERAGE
Property Description
Welcome to 25 Royal York Road in St Catharines' sought after north end, just steps to the lake, parks & trails. This 4 bdrm, 4 bath executive home will not disappoint with its extensive renovations, upgrades & high-end finishes. The private, over-sized ravine lot has resort-like appeal but the saltwater pool, beautifully manicured gardens & multiple outdoor living spaces are awe-inspiring. Light from a skylight floods the circular stairway & the impressive grand entry. The great rm gas FP & cozy seating areas are warm, inviting & flow seamlessly into the eat-in kitchen. Built-in appliances, soapstone countertops & expansive white cabinetry will inspire. Formal LR, w/gas FP, dining rm & backyard covered porch also connect directly to the great rm. Mn flr laundry w/2 pc bath + powder rm off the foyer complete this level. Upstairs, the stunning primary offers its own private balcony w/tilt & turn dbl french drs overlooking the pool. Engineered hardwd, LED lighting, tray ceiling w/inset fan & glass closet drs are meticulously designed. The luxurious, spa-like 4 pc bath is a showstopper w/oversized walk-in shower, freestanding tub, custom cabinetry, skylight & porcelain tile. Distinctive lighting offers relaxation & serenity. Identical flring, lighting & finish concepts are carried throughout the other 3 bdrms. Oak floating stairs lead you to the oversized lower fam rm featuring a gas FP, stone walls, custom big screen cabinetry & wet bar. The 3 pc bath includes a large walk-in shower. Workshop, utility & storage rms round out this level. The concrete saltwater pool features a custom Pebbletec finish, exposed aggregate decks & modern mechanical upgrades. The covered porch welcomes outdoor living & the poolside patio lounge & gas FP creates the perfect place to gather. Outdoor LED accent lighting offers year-round ambiance. Stone steps lead to a private gated access to lakefront trails. From the moment you arrive, you know this is a home of distinction & timeless style!
Rooms
- TypeLevelDimensionsFlooring
- KitchenMain12' 9.4" x 20' 9.4"Other
- Dining roomMain12' 8.8" x 11' 10.9"Other
- Family roomMain14' 7.9" x 20' 6.8"Other
- FoyerMain12' 9.4" x 14' 2"Other
- Living roomMain13' 3.8" x 21' 5.8"Other
- Laundry roomMain7' 6.1" x 8' 7.1"Other
- Primary bedroom2nd floor12' 2" x 14' 11.9"Other
- Bedroom2nd floor10' 4.8" x 12' 11.1"Other
- Bedroom2nd floor9' 4.9" x 14' 11.1"Other
- Recreation RoomBasement27' 1.9" x 35' 9.1"Other
- Bathroom2nd floor8' 9.1" x 11' 3.8"Other
- Bedroom2nd floor11' 5" x 12' 2"Other
Listing Agents
Request More Information
Request More Information
Location
25 Royal York Road, St. Catharines, Ontario, L2N 2N7 Canada
Around this property
Information about the area within a 5-minute walk of this property.
Request Neighbourhood Information
Learn more about the neighbourhood and amenities around this home
Request NowPayment Calculator
- $
- %$
- %
- Principal and Interest 0
- Property Taxes 0
- Strata / Condo Fees 0

