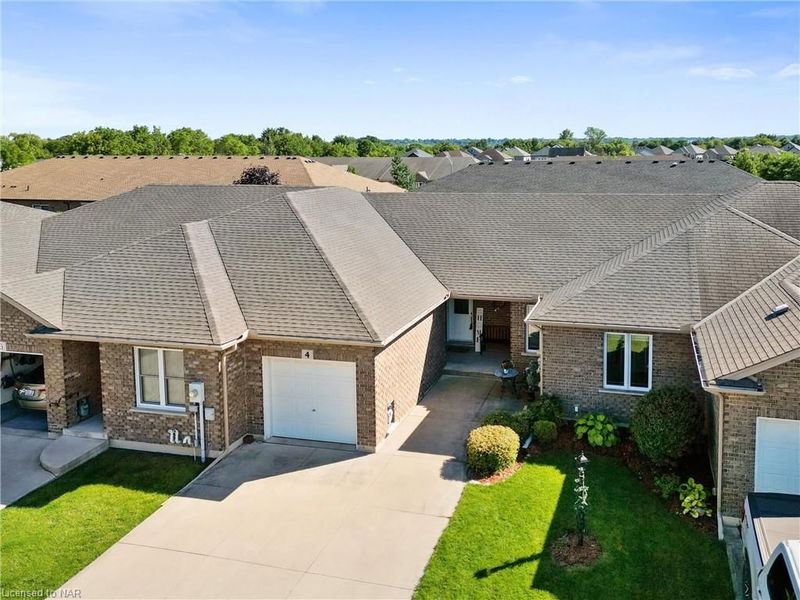Key Facts
- MLS® #: 40638844
- Property ID: SIRC2079789
- Property Type: Residential, Townhouse
- Living Space: 1,242 sq.ft.
- Year Built: 2009
- Bedrooms: 3
- Bathrooms: 2
- Parking Spaces: 3
- Listed By:
- ROYAL LEPAGE NRC REALTY
Property Description
Welcome to 4 Avery Crescent, a wonderfully cared for bungalow townhouse. As you walk in the home you are drawn to the bright and open concept main area, where the kitchen and living rooms interact perfectly for open concept living. The kitchen has a large peninsula with overhang big enough for at least three stool’s.On both sides of the living area there are spacious bedrooms. One of them has a walk through closet area (with his and her closets on both sides) as you enter the en-suite 4 piece bathroom with surround bathtub and shower unit. The second bedroom has a bathroom just outside the door which makes it perfect for family or a guest room alike. The ‘bonus’ room has so many options. It’s large and has a full closet so it’s perfectly set up for a 3rd bedroom or could be a fantastic office tucked away in a quiet spot away from the main living area. It currently functions as a den illustrating its flexibility. With a large deck with access just off the open concept great room, you have the feeling of an expanded living area to a private yard with beautiful gardens. And the best part? A spacious garage with double wide concrete driveway which a wide walk way to the front of the house. The basement is huge, and currently unfinished so there is endless potential to unlock at this property.
Rooms
Listing Agents
Request More Information
Request More Information
Location
4 Avery Crescent, St. Catharines, Ontario, L2P 0B4 Canada
Around this property
Information about the area within a 5-minute walk of this property.
Request Neighbourhood Information
Learn more about the neighbourhood and amenities around this home
Request NowPayment Calculator
- $
- %$
- %
- Principal and Interest 0
- Property Taxes 0
- Strata / Condo Fees 0

