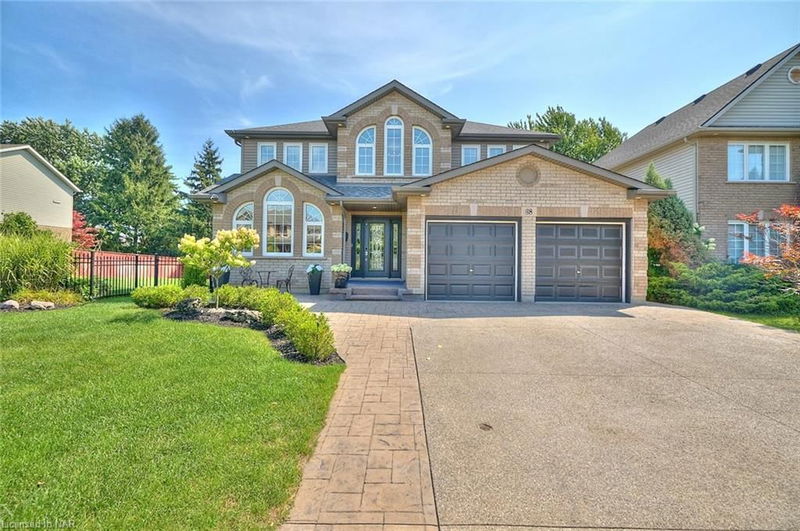Key Facts
- MLS® #: 40634984
- Property ID: SIRC2067038
- Property Type: Residential, Single Family Detached
- Living Space: 3,894 sq.ft.
- Year Built: 2004
- Bedrooms: 5+1
- Bathrooms: 3+1
- Parking Spaces: 6
- Listed By:
- ROYAL LEPAGE NRC REALTY
Property Description
***STUNNING One-Owner Family Home with Modern Upgrades***
This exceptionally maintained 2798 sq ft. family home offers comfort, unique style and close by conveniences. Nestled in the prime location of St. Catharines near top-rated schools/amenities this residence endures many indoor luxuries, lush green outdoor private patio space and endless opportunities for customization.
Spacious and stylish, this home boasts a two-story stone wall finish, 9' ceilings and granite countertops. A large master bedroom completes with a his/hers ensuite and walk-in closet. 4 well appointed bathrooms, 6 charming bedrooms and many cozy seating areas fulfill this classic beautiful home.
The backyard half walk-out leads to a fully finished basement featuring a full mirrored fitness studio, theatre room, and an oversized bedroom/bathroom. The finished epoxy garage is perfect for the hobbyist or professional. Extras included in this luxury home are cold cellar, energy efficient tinted windows, california shutters, hardwood/tile throughout, wifi controlled sprinkler system and an aggregate double driveway. Recent upgrades include: modern kitchen cabinetry, new roof 2024 and epoxy flooring.
This residence is *MOVE IN READY.* All furniture is negotiable.
Don't miss this RARE opportunity to own a beautifully upgraded and thoughtfully designed home in a sought-after neighborhood.
Schedule a viewing today!
Rooms
- TypeLevelDimensionsFlooring
- BathroomMain6' 2" x 6' 4.7"Other
- Primary bedroom2nd floor16' 2" x 20' 9.9"Other
- Bathroom2nd floor8' 6.3" x 10' 5.9"Other
- Bedroom2nd floor16' 1.2" x 11' 6.9"Other
- Bedroom2nd floor12' 9.4" x 12' 4"Other
- Bedroom2nd floor13' 3" x 11' 1.8"Other
- Media / EntertainmentBasement12' 11.9" x 14' 2"Other
- BathroomBasement9' 10.1" x 6' 11.8"Other
- Exercise RoomBasement31' 11.8" x 18' 8"Other
- BedroomBasement16' 2" x 28' 10"Other
- FoyerMain9' 3" x 7' 3"Other
- Laundry roomMain8' 11" x 12' 4.8"Other
- DinetteMain15' 8.9" x 11' 1.8"Other
- KitchenMain12' 11.9" x 11' 10.7"Other
- Home officeMain12' 9.1" x 10' 11.8"Other
- BedroomMain16' 2" x 10' 11.1"Other
- Great RoomMain16' 2.8" x 15' 10.9"Other
- PantryMain8' 5.9" x 9' 6.9"Other
Listing Agents
Request More Information
Request More Information
Location
68 Welstead Drive, St. Catharines, Ontario, L2S 4B1 Canada
Around this property
Information about the area within a 5-minute walk of this property.
Request Neighbourhood Information
Learn more about the neighbourhood and amenities around this home
Request NowPayment Calculator
- $
- %$
- %
- Principal and Interest 0
- Property Taxes 0
- Strata / Condo Fees 0

