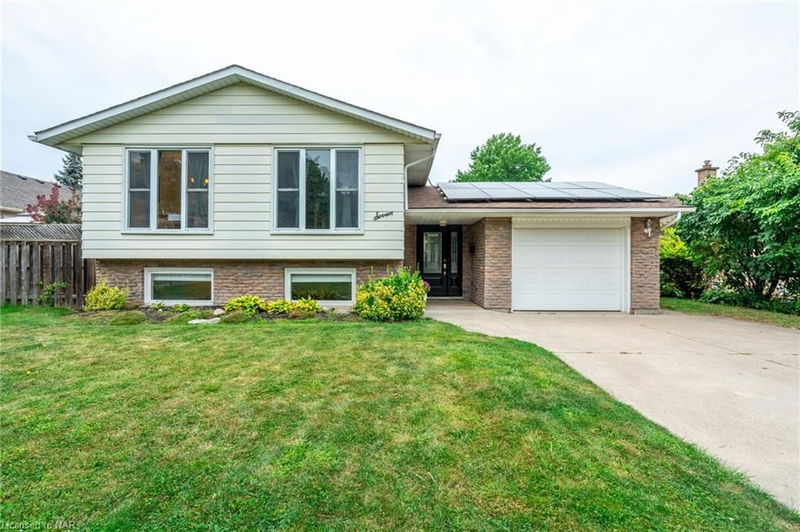Key Facts
- MLS® #: 40634431
- Property ID: SIRC2063911
- Property Type: Residential, Single Family Detached
- Living Space: 1,071 sq.ft.
- Bedrooms: 3+1
- Bathrooms: 2
- Parking Spaces: 7
- Listed By:
- RE/MAX NIAGARA REALTY LTD, BROKERAGE
Property Description
The POOL is open!! Welcome to your stunning new home at 7 ROYAL OAK DRIVE. Nestled on a beautiful tree-lined street, in the highly sought-after neighbourhood of ROYAL HENLEY ESTATES, this lovely raised bungalow has so much to offer. 4 bedrooms, 2 baths, with over 2000 sf of total living space, and a backyard that was made for entertaining. The main floor has newer flooring throughout the living room and all 3 bedrooms. The basement is fully finished and offers a large Recroom with a great rock fireplace and built-in wall units that look amazing. If you love a great backyard, this is the house for you! There is a large 3-season SUNROOM perfect for hanging out by the ICE CREAM CONE SHAPED POOL! There is also a COVERED DECK and a large shed (WITH ELECTRICAL), all within the 167'-deep yard. Enjoy those hot summer days lounging by the pool and entertaining guests in your backyard oasis. Quick and easy QEW access for commuters and just a short walk to Martindale Pond, Jaycee Park and Port Dalhousie. Properties like this don't last long! Call to book your private viewing today!
Rooms
- TypeLevelDimensionsFlooring
- Living roomMain36' 4.2" x 65' 10.1"Other
- Dining roomMain29' 8.2" x 29' 9.8"Other
- KitchenMain29' 8.2" x 32' 11.2"Other
- BedroomMain26' 4.1" x 36' 4.2"Other
- Bonus RoomMain45' 11.1" x 62' 4.4"Other
- Primary bedroomMain29' 8.2" x 39' 6.4"Other
- BedroomMain26' 4.5" x 26' 6.1"Other
- Recreation RoomLower49' 5.7" x 65' 9.3"Other
- BedroomLower26' 4.1" x 32' 10.4"Other
- Home officeLower19' 9.7" x 29' 9"Other
- Laundry roomLower13' 3.8" x 29' 7.5"Other
- Bonus RoomLower32' 10.8" x 36' 1.4"Other
Listing Agents
Request More Information
Request More Information
Location
7 Royal Oak Drive, St. Catharines, Ontario, L2N 4B7 Canada
Around this property
Information about the area within a 5-minute walk of this property.
Request Neighbourhood Information
Learn more about the neighbourhood and amenities around this home
Request NowPayment Calculator
- $
- %$
- %
- Principal and Interest 0
- Property Taxes 0
- Strata / Condo Fees 0

