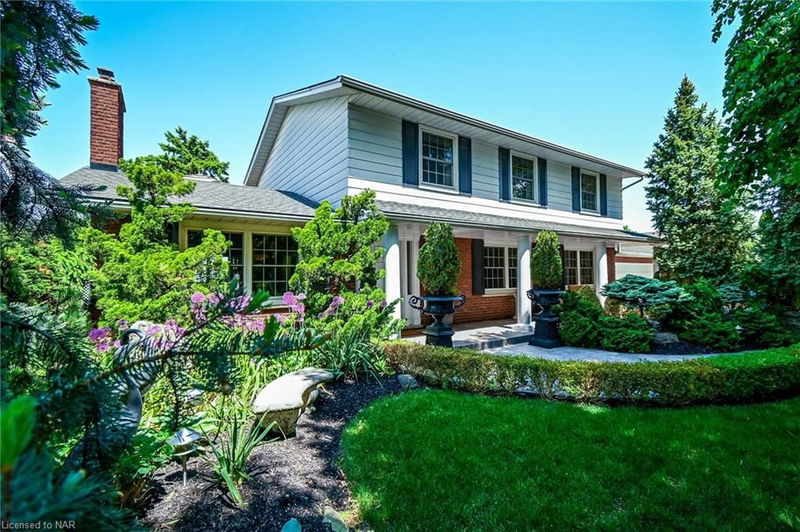Key Facts
- MLS® #: 40591652
- Property ID: SIRC2058728
- Property Type: Residential, Single Family Detached
- Living Space: 4,194 sq.ft.
- Year Built: 1967
- Bedrooms: 4+1
- Bathrooms: 3+1
- Parking Spaces: 6
- Listed By:
- ROYAL LEPAGE NRC REALTY
Property Description
Wow! This home goes beyond the wow factor and right into absolutely breathtaking! This stately and elegant two story home has been lovingly cared for by the current owners for over 45 years. The attention to detail is second to none and did I mention LOCATION, LOCATION, LOCATION! This sprawling home has more than 3100 sq ft plus a finished basement complete with a billiard room. The view from the expansive 55 ft long second story balcony will take your breath away. Watch the boats go by on Lake Ontario and catch a few rays. Take the spiral staircase down to the covered patio and join the family for a swim. The award winning gardens will surely delight the green thumb in the family. Pass through the gate at the back and go for your morning walk along the lake on the water front trail. This home is an entertainers dream with a 35ft long "Florida" room spanning the length of the home and has unique rounded windows to let the natural light flood in. Enjoy meals in the eating area, or separate dining room or for the quick casual bite there is even a breakfast bar. The impressive foyer has gorgeous crown molding that once adorned the Queen's Landing in NOTL. The "piano" room is at the front of the home and boasts a cozy gas fireplace and a lovely spot to unwind. Also on this level you will find a "library" fashioned after the Prince of Wales Hotel in NOTL. With another gas f/p and large built in bookcase it is a lovely place for quiet time and your favorite book. The second level is where you will find 4 bedrooms and two updated baths with patio doors from the primary suite to the deck with panoramic view of the lake. The fully finished basement includes a rec room, games room, 4th bedroom, storage, laundry and a 3pc bathroom. There are just too many things to list. Several updated throughout this meticulously maintained estate. Come and see for yourself!
Rooms
- TypeLevelDimensionsFlooring
- Living roomMain21' 5.8" x 12' 11.9"Other
- FoyerMain8' 11.8" x 13' 8.9"Other
- Solarium/SunroomMain13' 5" x 35' 7.8"Other
- Dining roomMain10' 7.8" x 13' 8.9"Other
- Family roomMain23' 7" x 12' 9.4"Other
- Primary bedroom2nd floor12' 9.4" x 16' 11.9"Other
- BathroomMain6' 5.1" x 6' 4.7"Other
- Bedroom2nd floor12' 7.1" x 10' 9.1"Other
- Bedroom2nd floor10' 7.8" x 12' 9.4"Other
- BedroomBasement14' 11" x 12' 7.1"Other
- Bedroom2nd floor12' 11.9" x 10' 9.1"Other
- Bathroom2nd floor6' 11.8" x 10' 7.8"Other
- KitchenMain16' 9.1" x 12' 11.9"Other
- StorageBasement9' 3.8" x 8' 3.9"Other
- Recreation RoomBasement10' 7.1" x 22' 6.8"Other
- PlayroomBasement13' 3" x 27' 1.5"Other
- BathroomBasement6' 5.1" x 8' 6.3"Other
- Laundry roomBasement12' 7.1" x 12' 7.1"Other
Listing Agents
Request More Information
Request More Information
Location
51 Royal York Road, St. Catharines, Ontario, L2N 2N7 Canada
Around this property
Information about the area within a 5-minute walk of this property.
Request Neighbourhood Information
Learn more about the neighbourhood and amenities around this home
Request NowPayment Calculator
- $
- %$
- %
- Principal and Interest 0
- Property Taxes 0
- Strata / Condo Fees 0

