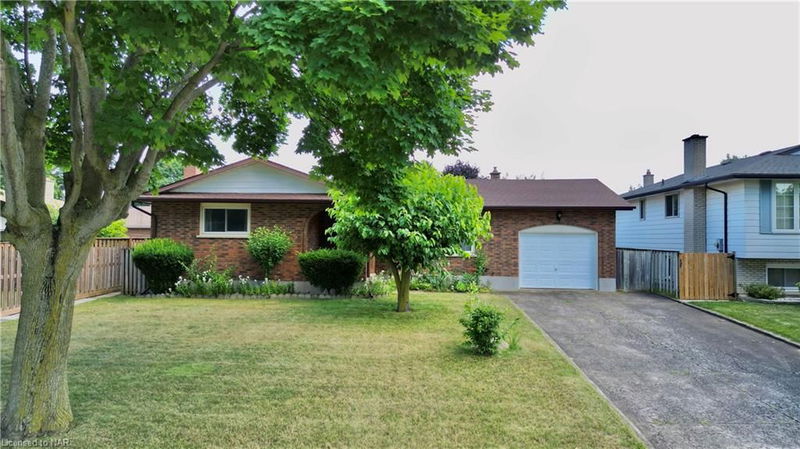Key Facts
- MLS® #: 40618228
- Property ID: SIRC2055220
- Property Type: Residential, Single Family Detached
- Living Space: 2,277 sq.ft.
- Lot Size: 0.17 ac
- Year Built: 1974
- Bedrooms: 3
- Bathrooms: 2
- Parking Spaces: 5
- Listed By:
- RE/MAX GARDEN CITY REALTY INC, BROKERAGE
Property Description
Great north end St. Catharines location!! Quiet and family friendly neighbourhood. This 3 bedroom, 2 bathroom brick bungalow has something for everyone. The main level opens to a spacious living room & dining room. Kitchen cabinets offering plenty of storage. Three bright bedrooms all with excellent storage/closet space & 4pc bathroom. Large backyard great for outdoor entertaining and all your family gatherings. The fully finished basement offers a large rec-room, 3pc bathroom and large eat-in kitchen with much more space to expand your living needs. This space can be potentially converted into an in-law suite or a complete second unit with back door access to the fully finished basement. Updates include roof, windows, furnace, A/C, eaves troughs, exterior doors & garage door. This home is perfect for a growing family. Minutes to all amenities, schools, daycare and best of all the Lake Ontario shoreline, great restaurants, Welland Canal Trails for all your outdoor activities. This is a must see to appreciate!!
Rooms
- TypeLevelDimensionsFlooring
- Living roomMain26' 3.3" x 36' 2.6"Other
- KitchenMain36' 2.6" x 55' 9.6"Other
- Dining roomMain29' 6.3" x 36' 4.2"Other
- BedroomMain32' 9.7" x 42' 10.5"Other
- BedroomMain29' 9" x 33' 6.3"Other
- BedroomMain33' 6.3" x 39' 4.4"Other
- BathroomMain45' 11.1" x 111' 8.5"Other
- Recreation RoomBasement36' 3.4" x 75' 5.9"Other
- Kitchen With Eating AreaBasement39' 4.8" x 75' 7.4"Other
Listing Agents
Request More Information
Request More Information
Location
24 Shade Tree Crescent, St. Catharines, Ontario, L2M 7G5 Canada
Around this property
Information about the area within a 5-minute walk of this property.
Request Neighbourhood Information
Learn more about the neighbourhood and amenities around this home
Request NowPayment Calculator
- $
- %$
- %
- Principal and Interest 0
- Property Taxes 0
- Strata / Condo Fees 0

