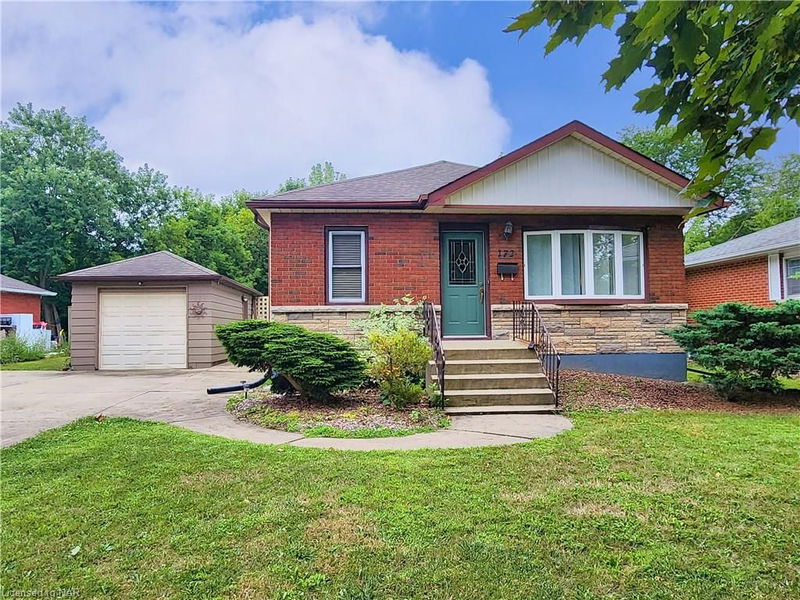Key Facts
- MLS® #: 40636407
- Property ID: SIRC2050829
- Property Type: Residential, Single Family Detached
- Living Space: 1,048.75 sq.ft.
- Bedrooms: 3+1
- Bathrooms: 2
- Parking Spaces: 6
- Listed By:
- RE/MAX GARDEN CITY EXPLORE REALTY
Property Description
This charming brick bungalow at 172 Glendale Avenue is just minutes from Brock University, Niagara College, the 406, and Pen Centre. Set on a spacious 69 by 150-foot lot, the home features a large recreation room, two full bathrooms, and a detached garage. Located in the desirable Glendale neighborhood, this unique home offers three bedrooms on the upper level, with an additional bedroom and a versatile recreation room (or potential extra bedroom) in the basement, making it perfect for in-law accommodations or large families. Close to top-rated schools, parks, shopping, and dining, the property is in a prime location. Meticulously maintained by its current owners, the home showcases quality finishes throughout, a spacious kitchen next to the living room, and a large concrete driveway with parking for six vehicles. The attic insulation was upgraded with spray foam late last year, enhancing energy efficiency. With a separate entrance to the fully finished lower level, this home is an excellent choice for those seeking a forever home or a strategic investment. Don’t miss the chance to own a piece of the Garden City!
Rooms
- TypeLevelDimensionsFlooring
- BedroomMain9' 8.1" x 10' 9.1"Other
- BedroomMain8' 11.8" x 11' 5"Other
- KitchenMain14' 9.1" x 13' 1.8"Other
- Living roomMain16' 11.9" x 11' 3.8"Other
- Primary bedroomMain11' 6.9" x 11' 5"Other
- Laundry roomBasement18' 1.4" x 10' 11.8"Other
- BedroomBasement16' 1.2" x 10' 11.8"Other
- Recreation RoomBasement20' 11.9" x 11' 5"Other
- UtilityBasement16' 2.8" x 5' 8.1"Other
Listing Agents
Request More Information
Request More Information
Location
172 Glendale Avenue, St. Catharines, Ontario, L2T 2K3 Canada
Around this property
Information about the area within a 5-minute walk of this property.
Request Neighbourhood Information
Learn more about the neighbourhood and amenities around this home
Request NowPayment Calculator
- $
- %$
- %
- Principal and Interest 0
- Property Taxes 0
- Strata / Condo Fees 0

