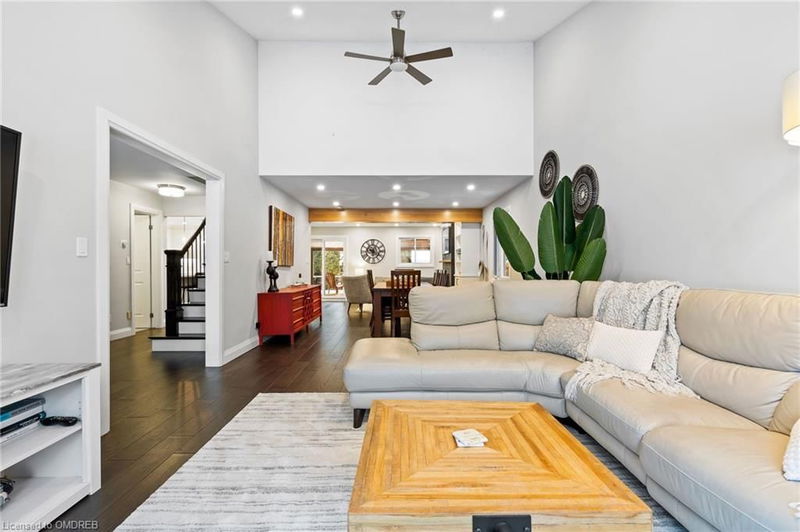Key Facts
- MLS® #: 40636351
- Secondary MLS® #: X9264560
- Property ID: SIRC2050804
- Property Type: Residential, Single Family Detached
- Living Space: 2,050 sq.ft.
- Bedrooms: 3+1
- Bathrooms: 3+1
- Parking Spaces: 6
- Listed By:
- Royal LePage Real Estate Services Ltd., Brokerage
Property Description
Welcome to your perfect hideaway—a nature lover's dream nestled in a peaceful court only a 3 minute walk from sweeping views of the harbour and downtown Port Dalhousie. This beautifully renovated home is tailor-made for those who love the water and the good life. With hickory floors and beam, vaulted ceilings, and sleek neutral tones, this space blends comfort with a modern edge. The heart of the home is a chef’s kitchen built for serious cooking and entertaining—featuring a double oven, gas cooktop, wine fridge, and more. The stunning layout flows effortlessly to the expansive island where friends gather, nearby is the walkout deck making BBQs a breeze. From the cozy lounge area with fireplace step outside and unwind on the 21' x 14' covered deck with skylights, pot lights, and a hot tub, or kick back by your solar-heated saltwater pool. On the practical side, main-floor laundry and garage access keep things easy. Upstairs, the primary bedroom offers a spa-like ensuite with heated floors, and two additional bedrooms share a sleekly updated main bath. The fully finished lower level, renovated in 2021, is a lifestyle hub—complete with a family rec room, fireplace, full bath, 4th bedroom, den, and gym. Trails and adventure await just steps from your door. If you’re ready for a life of sailboats, beaches, orchards and ice wine, this is your spot. Don’t let it sail away!
Rooms
- TypeLevelDimensionsFlooring
- Living roomMain12' 11.9" x 17' 8.9"Other
- Dining roomMain11' 3" x 12' 11.9"Other
- Laundry roomMain5' 10" x 8' 3.9"Other
- Family roomMain12' 2" x 12' 11.9"Other
- Primary bedroom2nd floor11' 10.1" x 17' 3.8"Other
- Kitchen With Eating AreaMain16' 4.8" x 18' 9.2"Other
- Bedroom2nd floor11' 3" x 13' 3.8"Other
- Bedroom2nd floor10' 9.9" x 11' 6.9"Other
- Recreation RoomBasement12' 7.1" x 12' 11.9"Other
- BedroomBasement12' 11.9" x 13' 5"Other
- DenBasement12' 11.9" x 12' 11.9"Other
- Exercise RoomBasement10' 7.8" x 12' 11.9"Other
Listing Agents
Request More Information
Request More Information
Location
13 Boese Court, St. Catharines, Ontario, L2N 7E7 Canada
Around this property
Information about the area within a 5-minute walk of this property.
Request Neighbourhood Information
Learn more about the neighbourhood and amenities around this home
Request NowPayment Calculator
- $
- %$
- %
- Principal and Interest 0
- Property Taxes 0
- Strata / Condo Fees 0

