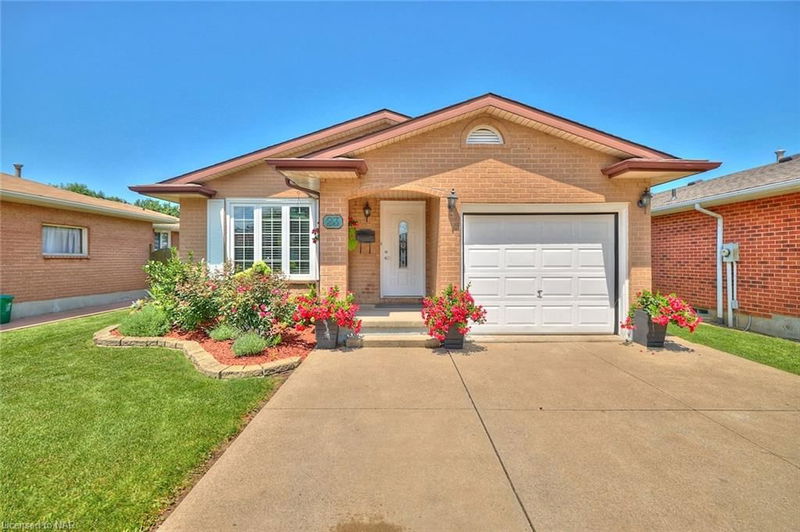Key Facts
- MLS® #: 40637674
- Property ID: SIRC2050193
- Property Type: Residential, Single Family Detached
- Living Space: 1,124 sq.ft.
- Year Built: 1988
- Bedrooms: 3
- Bathrooms: 2
- Parking Spaces: 5
- Listed By:
- ROYAL LEPAGE NRC REALTY
Property Description
This Absolutely Immaculate And Extremely Well-maintained 4 Level Backsplit With A Gorgeous Backyard Oasis W/inground Chlorine Pool And Serene Covered Deck! This Amazing Property Offers "in-law Potential" With A Separate Entrance And Oversized Lower Level Windows-perfect To Creat An Accessory Apartment For Additional Income! This Bright And Pristine Property Is Situated On A Huge Lot & Located In A Wonderful Family-friendly Neighbourhood Close To Schools, Parks, Shopping, The Hospital And The Trails Near Twelve Mile Creek. The Large Foyer W/inside Access To Garage Welcomes You Into The Main Floor W/gleaming Hardwood Flooring Throughout Open Concept Living/dining Room And Spotless Eat-in Kitchen W/newer Counters. The Upper Level Has Three Bedrooms W/laminate Flooring And A Stunning Updated 4 Pc Bathroom (2022). The Huge Recroom Has A Separate Entrance To The Backyard And A 3 Pc Bathroom. The Basment Is Also Finished With A Room Perfect To Finish Or Use As A 4th Bedroom/office/den/games Room. The Laundry/utility Room And Cold Cellar Are Perfect For Extra Storage As Well As The Crawl Space Under The Recroom. The Pool Was Installed In 2008 And Offers A Serene Backyard Retreat W/a Dream-like Covered Deck Area And Beautiful Manicured Gardens W/a Full Fence. Roof 2009, Furnace 2020, Front Door 2019, Side Door And Interior Doors 2023, Many Windows Updated 2010 W/life Time Warranty, Hot Water Heater 2024, Lower Bathroom 2014, Upper Bathroom 2022. This Property Shows Even More Wonderfully In Person! Check Out The Attached Video Tour!
Rooms
- TypeLevelDimensionsFlooring
- Kitchen With Eating AreaMain10' 11.8" x 13' 8.1"Other
- Living roomMain11' 6.1" x 14' 11"Other
- Dining roomMain11' 6.1" x 11' 10.1"Other
- Primary bedroom2nd floor10' 5.9" x 13' 10.1"Other
- Bedroom2nd floor10' 5.9" x 10' 5.9"Other
- Recreation RoomLower20' 11.9" x 24' 1.8"Other
- Bedroom2nd floor8' 2" x 10' 5.9"Other
- PlayroomBasement9' 10.1" x 12' 7.9"Other
Listing Agents
Request More Information
Request More Information
Location
23 Andrea Drive, St. Catharines, Ontario, L2S 3N7 Canada
Around this property
Information about the area within a 5-minute walk of this property.
Request Neighbourhood Information
Learn more about the neighbourhood and amenities around this home
Request NowPayment Calculator
- $
- %$
- %
- Principal and Interest 0
- Property Taxes 0
- Strata / Condo Fees 0

