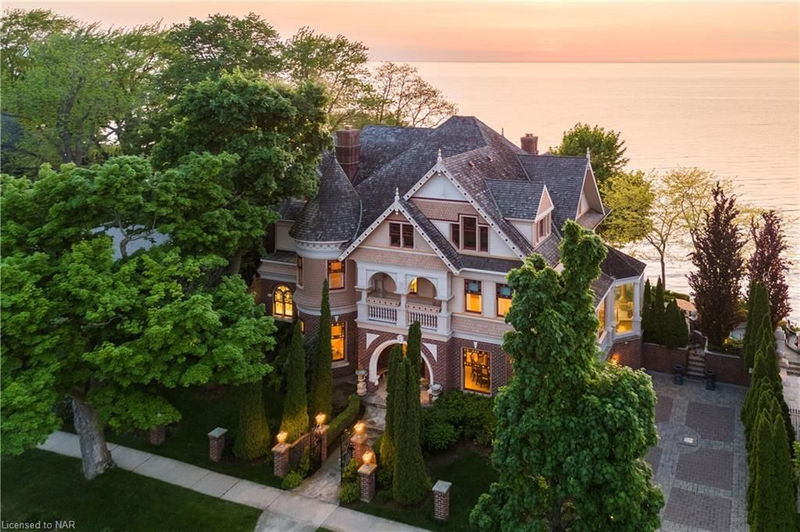Key Facts
- MLS® #: 40595442
- Property ID: SIRC1898778
- Property Type: Residential, Single Family Detached
- Living Space: 10,478 sq.ft.
- Lot Size: 14,585 sq.ft.
- Bedrooms: 6
- Bathrooms: 3+2
- Parking Spaces: 9
- Listed By:
- MCGARR REALTY CORP, BROKERAGE
Property Description
22 Bayview is a majestic Queen Anne Manor gracefully perched on the shores of Lake Ontario. This grand home is the epitome of blending historic charm with impeccable modern construction for a unique living experience. The exterior's exquisite detailing includes coloured glass windows, turrets, wrap-around porches, balconies, and impressive chimneys. Meticulously landscaped grounds set the stage for what lies beyond the custom leaded glass front doors. Inside, be captivated by custom curved glass, grand hallways with opulent chandeliers, cherrywood floors, heated limestone, plaster cornices, carved fireplaces, 12-inch baseboards, intricate trim work, deep panelled door frames with solid doors adorned by impressive hardware. The formal dining room and parlour showcase extraordinary materials and craftsmanship. The living spaces offer expansive custom glass windows with stunning views of Lake Ontario and the CN Tower. The kitchen features a LaCanche range, custom cabinetry, and hand-carved cherry cabinets. The breakfast nook w. curved glass connects seamlessly to a multi-level flagstone patio. This home includes a distinguished mahogany office/library with 16-foot tin ceilings, built-in bookcases, and a balcony overlooking the water. Plus a 2nd beautifully trimmed home office/studio. A grand spiral staircase & elevator leads you across 4 floors. Upstairs you will find 6 spacious bedrooms - the suite, w. fireplace, walk-in closets, and abundant lake views. The lower walkout level features a sitting room, bar with a walk-in wine cellar, and English Billiards room. The outdoor living space is a dream - al fresco dining area, fireplace, and a water feature that doubles as a plunge pool. The mahogany conservatory offers a sheltered spot to watch sunrises, sunsets, and storms over Lake Ontario. Enjoy your private beachfront for ultimate relaxation. 22 Bayview is a masterclass in blending historical authenticity with modern luxury, offering an unparalleled living experience.
Rooms
- TypeLevelDimensionsFlooring
- Living roomMain62' 6.3" x 49' 5.7"Other
- Dining roomMain49' 6" x 49' 6"Other
- Home officeMain49' 2.5" x 46' 1.5"Other
- Bonus RoomMain13' 5.8" x 39' 8.3"Other
- KitchenMain49' 4.9" x 59' 4.5"Other
- Dining roomMain49' 2.5" x 49' 2.5"Other
- Home officeMain49' 4.9" x 62' 7.1"Other
- Family roomMain62' 6" x 62' 7.9"Other
- Bonus RoomMain65' 7.4" x 36' 2.6"Other
- Bedroom2nd floor62' 6.3" x 55' 9.2"Other
- Bonus Room2nd floor36' 10.7" x 29' 8.2"Other
- Laundry room2nd floor23' 3.5" x 49' 6.4"Other
- Primary bedroom2nd floor49' 3.3" x 65' 9.7"Other
- Bedroom2nd floor42' 7.8" x 52' 5.9"Other
- Bonus Room3rd floor26' 5.3" x 23' 2.7"Other
- Bathroom2nd floor49' 4.1" x 55' 9.2"Other
- Bedroom3rd floor65' 7.4" x 45' 11.9"Other
- Bathroom3rd floor29' 9.8" x 42' 8.5"Other
- Bedroom3rd floor56' 1.2" x 59' 3.8"Other
- Bedroom3rd floor45' 11.9" x 75' 7.8"Other
Listing Agents
Request More Information
Request More Information
Location
22 Bayview Drive, St. Catharines, Ontario, L2N 4Y4 Canada
Around this property
Information about the area within a 5-minute walk of this property.
Request Neighbourhood Information
Learn more about the neighbourhood and amenities around this home
Request NowPayment Calculator
- $
- %$
- %
- Principal and Interest 0
- Property Taxes 0
- Strata / Condo Fees 0

