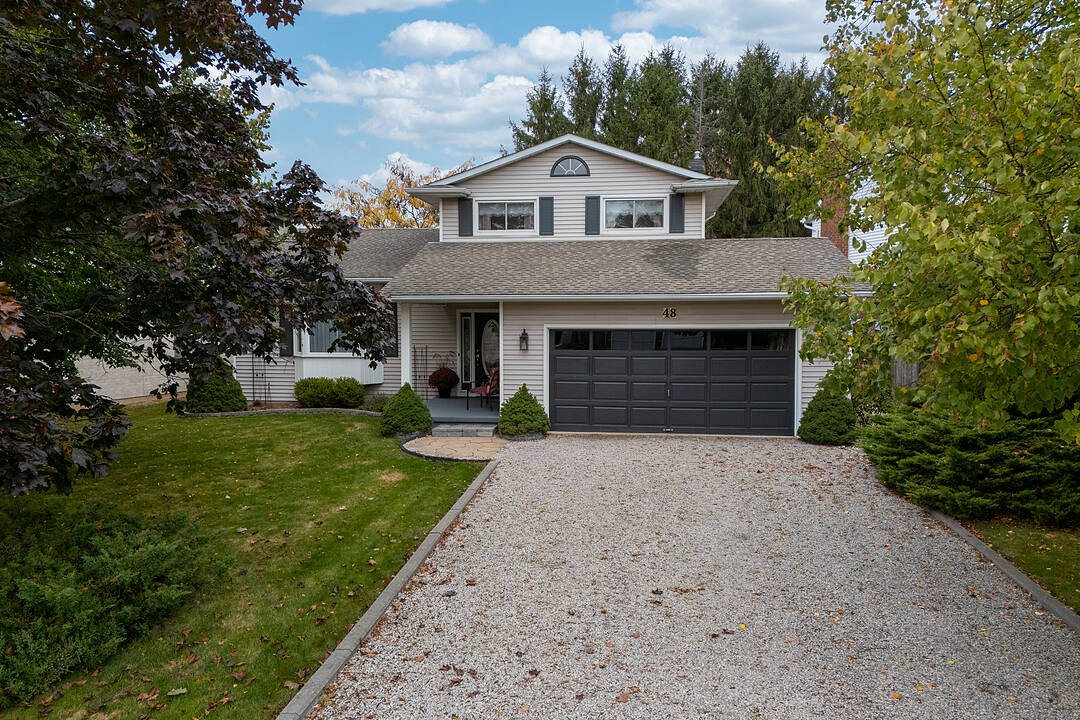Key Facts
- MLS® #: X12580258
- Property ID: SIRC2930890
- Property Type: Residential, Single Family Detached
- Style: 2 storey
- Lot Size: 9,012.02 sq.ft.
- Bedrooms: 3+1
- Bathrooms: 3
- Additional Rooms: Den
- Parking Spaces: 6
- Listed By:
- Michelle Chappell
Property Description
Discover 48 Homestead Drive in the heart of Virgil, Niagara-on-the-Lake - just minutes to world-class wineries, golf, and the charm of Old Town. Nestled on a mature, tree-lined street, this beautifully maintained five-level home sits in a highly desirable, family-friendly neighbourhood known for its long-term residents and strong community feel. Backing onto peaceful green space with a children's playground, this property offers a rare combination of privacy and connection to nature - perfect for families who enjoy an active outdoor lifestyle. Inside, the main level offers a bright, functional layout designed for both everyday living and entertaining. The eat-in kitchen opens directly to a composite deck overlooking the backyard and greenspace - ideal for morning coffee or summer barbecues. Just a few steps down, the family room features a cozy wood-burning fireplace and a second walkout to the lower level of the two-tier deck, creating seamless indoor-outdoor flow for gatherings of any size. A separate side patio adds even more space for serving appetizers or evening cocktails. A generous dining room and adjoining sitting area provide comfortable zones for family meals or hosting guests. The practical laundry/mud room connects directly to the double garage, and the main-floor bathroom includes a convenient walk-in shower. Upstairs, three spacious bedrooms include a primary suite with his-and-hers closets and a shared ensuite. The finished lower level offers a large recreation room and a versatile office that could easily serve as a fourth bedroom, along with a two-piece bath. The utility level includes a 200-amp panel, and ample storage space. This move-in-ready home blends comfort, flexibility, and community in one of Virgil's most sought-after areas.
Downloads & Media
Amenities
- Backyard
- Basement - Finished
- Central Air
- Central Vacuum
- Eat in Kitchen
- Ensuite Bathroom
- Fireplace
- Garage
- Laundry
- Parking
- Patio
Rooms
- TypeLevelDimensionsFlooring
- KitchenMain9' 10.8" x 18' 8"Other
- Family roomMain12' 8.8" x 20' 11.1"Other
- Dining roomMain8' 9.9" x 13' 3.8"Other
- Living roomMain12' 4" x 17' 10.1"Other
- BathroomMain6' 4.7" x 5' 1.8"Other
- Laundry roomMain6' 4.7" x 11' 5"Other
- Other2nd floor11' 3.8" x 12' 4"Other
- Bedroom2nd floor13' 3.8" x 9' 6.9"Other
- Bedroom2nd floor9' 10.8" x 9' 8.9"Other
- Bathroom2nd floor8' 2" x 6' 11.8"Other
- Recreation RoomLower16' 11.9" x 16' 4"Other
- Home officeLower9' 8.1" x 10' 8.6"Other
- BathroomLower6' 8.3" x 5' 10"Other
- UtilityBasement17' 3" x 22' 8.8"Other
Ask Me For More Information
Location
48 Homestead Dr, Niagara-on-the-Lake, Ontario, L0S 1J0 Canada
Around this property
Information about the area within a 5-minute walk of this property.
Request Neighbourhood Information
Learn more about the neighbourhood and amenities around this home
Request NowPayment Calculator
- $
- %$
- %
- Principal and Interest 0
- Property Taxes 0
- Strata / Condo Fees 0
Marketed By
Sotheby’s International Realty Canada
14 Queen Street, Box 1570
Niagara-on-the-Lake, Ontario, L0S 1J0

