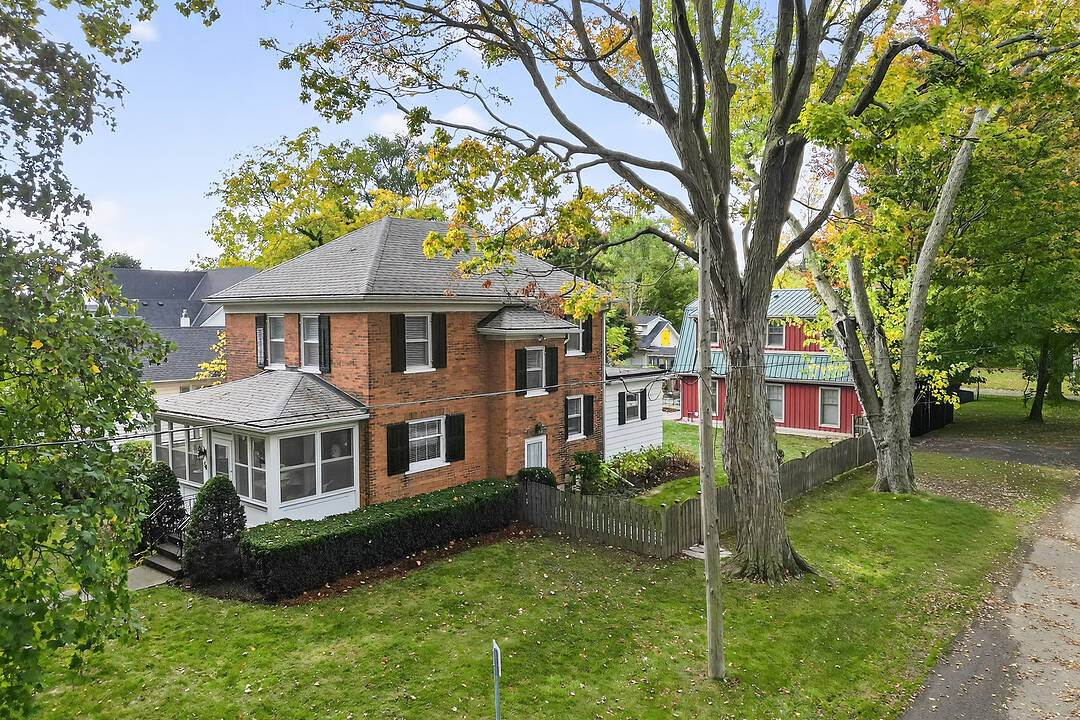Key Facts
- MLS® #: X12485076
- Property ID: SIRC2921272
- Property Type: Residential, Single Family Detached
- Living Area: 1,771 sq.ft.
- Lot Size: 9,000 sq.ft.
- Bedrooms: 6
- Bathrooms: 3
- Additional Rooms: Den
- Parking Spaces: 5
- Municipal Taxes 2025: $6,154
- Listed By:
- Donna D'Amico
Property Description
Welcome to Abigail House - a quintessential Niagara-on-the-Lake retreat with rare flexibility, charm, and income-generating potential. Located on a quiet tree-lined street just steps from Old Town's shops, restaurants, and theatre district, this property blends storybook character with modern comfort across two distinct dwellings. At the front of the property, Abigail House operates as a licensed and long-established short-term rental, known for its warmth, heritage details, and beautifully maintained gardens. Behind it, the striking Carriage House - finished in red Mabec siding with rustic beams and an artist-loft feel - provides exceptional versatility. The sellers use this private space when in town, and its self-contained layout (kitchen, 2 bedrooms, and 1 bath) offers multiple uses, including extended family living, guest accommodations, or additional rental capacity. Inside, both dwellings offer inviting spaces filled with natural light, wood floors, vaulted ceilings, and serene garden views. Courtyards and mature landscaping create a peaceful setting ideal for quiet mornings or evenings under the stars. Regarding financing: This property is licensed for short-term rental use. Buyers are encouraged to speak with their mortgage professional for information on available financing options related to properties with short term licensing as there are mortgages available per individual profile. HST applicability is tied to current short-term rental use. For buyers intending personal or long-term residential use, HST may be deferred or not applicable - buyers are encouraged to confirm with their accountant. A truly rare opportunity to live, host, and invest in one of Niagara-on-the-Lake's most sought-after neighbourhoods. (Please note: Realtor.ca displays the combined room count for both dwellings.)
Downloads & Media
Amenities
- Air Conditioning
- Backyard
- Basement - Unfinished
- Boating
- Butlers Pantry
- Carriage House
- Central Air
- Cycling
- Eat in Kitchen
- Enclosed Porch
- Garage
- Gardens
- Golf
- Hiking
- Jogging/Bike Path
- Parking
- Patio
- Tennis
- University/College
- Wine Country
- Wood Fence
- Yacht Club
Rooms
- TypeLevelDimensionsFlooring
- SittingMain9' 8.5" x 13' 8.5"Other
- Living roomMain10' 5.9" x 12' 11.9"Other
- Dining roomMain10' 5.9" x 12' 6"Other
- KitchenMain8' 11.8" x 9' 8.5"Other
- PantryMain5' 10.2" x 6' 9.4"Other
- BedroomMain11' 7.3" x 13' 8.9"Other
- BathroomMain4' 11.8" x 11' 9.3"Other
- Bedroom2nd floor10' 5.9" x 13' 8.5"Other
- Bedroom2nd floor10' 5.9" x 13' 10.8"Other
- Bedroom2nd floor9' 7.3" x 13' 10.8"Other
- Bathroom2nd floor6' 9.4" x 9' 7.3"Other
- Laundry roomBasement6' 9.4" x 9' 11.6"Other
- UtilityBasement19' 2.3" x 29' 10.6"Other
- KitchenGround floor9' 9.7" x 17' 5.8"Other
- Family room2nd floor12' 11.9" x 16' 6"Other
- Bedroom2nd floor10' 5.9" x 12' 7.1"Other
- Bedroom2nd floor9' 4.9" x 10' 4.8"Other
- Bathroom2nd floor8' 1.2" x 10' 7.8"Other
- UtilityBasement10' 7.8" x 19' 11.7"Other
Ask Me For More Information
Location
54 Platoff St, Niagara-on-the-Lake, Ontario, L0S 1J0 Canada
Around this property
Information about the area within a 5-minute walk of this property.
Request Neighbourhood Information
Learn more about the neighbourhood and amenities around this home
Request NowPayment Calculator
- $
- %$
- %
- Principal and Interest 0
- Property Taxes 0
- Strata / Condo Fees 0
Marketed By
Sotheby’s International Realty Canada
14 Queen Street, Box 1570
Niagara-on-the-Lake, Ontario, L0S 1J0

