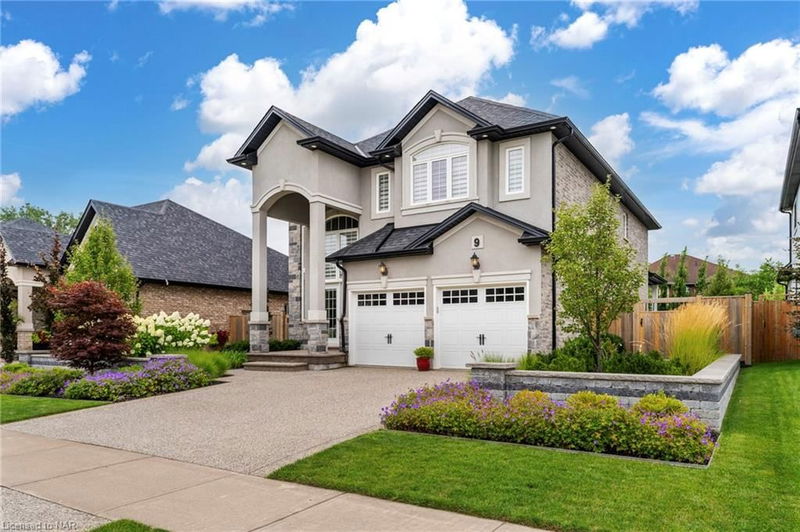Key Facts
- MLS® #: 40607465
- Property ID: SIRC2197482
- Property Type: Residential, Single Family Detached
- Living Space: 3,170 sq.ft.
- Year Built: 2013
- Bedrooms: 4
- Bathrooms: 2+1
- Parking Spaces: 4
- Listed By:
- REVEL Realty Inc., Brokerage
Property Description
Your dream home is ready to make it your own! Welcome to 9 Angels Drive, a luxury, custom built 2 storey home perched in Niagara-on-the-Lake's sought after St. Davids community. This exceptional property boasts a stunningly designed backyard oasis, a haven for those looking to upscale their lifestyle and enjoy the finer things in life. Step inside to discover soaring ceilings in the grand foyer, a spacious yet cozy sitting room that flows effortlessly into the open concept dining room & the luxurious kitchen fit for a chef. Accented by timeless hardwood flooring, and illuminated by the large windows that flood the space with natural light. The upgraded kitchen, adorned with granite countertops and stainless steel appliances exudes sophistication and offers you the perfect backdrop for family meals & creating memories. On the second level, 4 generously sized bedrooms, an elegant 4pce bathroom with double sinks awaits, giving you the comfort and seclusion you and your family deserve. The primary suite of your dream is just around the corner, complete with a 3pce en-suite bathroom and the walk-in closet you've been waiting for, with floor to ceiling cabinetry & shelving. The backyard steals the show with dual covered patios, an outdoor kitchen plus a heated pool - your own private, tranquil retreat for socializing, relaxation & unwinding. Nestled in NOTL, you'll look forward to the scenic landscapes, renowned wineries and so much more. Immerse yourself in arts, culture and world class dining, embraced by a tight-knit community. Crafted with luxury and meticulous attention to detail, this custom-built gem embodies the essence of refined living. Embrace the allure of Niagara-on-the-Lake and indulge in the sophisticated lifestyle of this extraordinary property. BONUS: Basement features proactive interior Waterproofing with the DRY-CORE System and battery backup sump pump, ensuring complete peace of mind for years to come.
Rooms
- TypeLevelDimensionsFlooring
- Family roomMain55' 11.6" x 49' 2.5"Other
- Kitchen With Eating AreaMain39' 6.8" x 36' 1.8"Other
- Primary bedroom2nd floor49' 2.5" x 59' 2.2"Other
- Dining roomMain39' 6.8" x 55' 11.6"Other
- Bedroom2nd floor36' 10.7" x 45' 11.1"Other
- Bedroom2nd floor36' 3.4" x 42' 10.9"Other
- Bedroom2nd floor49' 2.5" x 39' 6.8"Other
- Laundry roomMain23' 11.6" x 16' 8"Other
Listing Agents
Request More Information
Request More Information
Location
9 Angels Drive, Niagara-on-the-Lake, Ontario, L0S 1J1 Canada
Around this property
Information about the area within a 5-minute walk of this property.
Request Neighbourhood Information
Learn more about the neighbourhood and amenities around this home
Request NowPayment Calculator
- $
- %$
- %
- Principal and Interest 0
- Property Taxes 0
- Strata / Condo Fees 0

