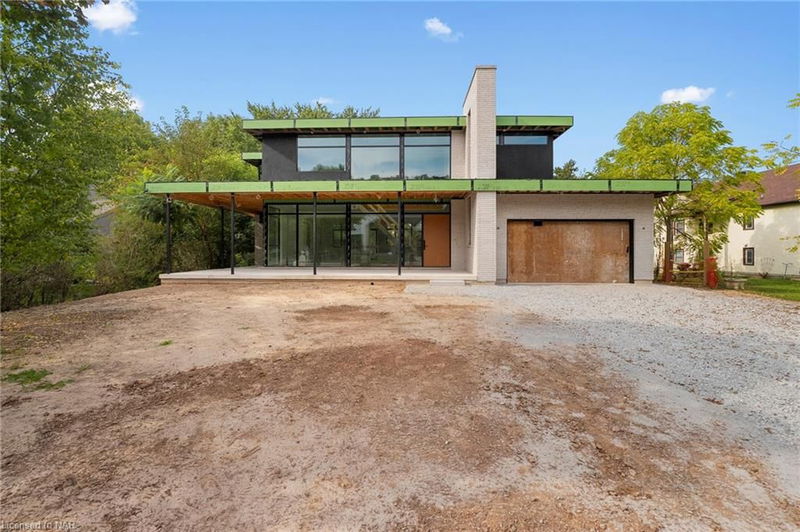Key Facts
- MLS® #: 40655203
- Property ID: SIRC2193973
- Property Type: Residential, Single Family Detached
- Living Space: 2,723 sq.ft.
- Bedrooms: 3
- Bathrooms: 2+1
- Parking Spaces: 6
- Listed By:
- RE/MAX NIAGARA REALTY LTD, BROKERAGE
Property Description
Introducing 8 Kent Street, an exquisite custom built home that is ready for your finishing touches. This
property is nestled in Niagara-on-the-Lake. Boasting breathtaking views of the Escarpment and steps away
from the tranquil Niagara River. With 3 bedrooms and 2+1 bathrooms spread across its well-designed layout,
this residence offers 2800 square feet of luxury living, crafted by the esteemed Benchwood Builders. As you
step inside, floor-to-ceiling windows bathe the interior in an abundance of natural light, illuminating the highend finishes that adorn this home. The 10-foot ceilings and open concept design enhance the spaciousness,
while the grand foyer welcomes you with a striking custom open tread staircase. The heart of this home lies
in its gourmet kitchen, where a magnificent 10-foot-long island takes center stage. Perfect for entertaining, it
provides ample space for culinary creations. Hardwood and ceramic tiled floors add a touch of sophistication,
seamlessly connecting the various living areas. Indulge in the lap of luxury with the meticulously chosen
sinks, tubs, and toilets that adorn the bathrooms throughout the home. Walk-up basement provides
convenient access to the outdoors and limitless possibilities for customization. Situated on an expansive 80' x
120' lot, this residence is embraced by mature trees, offering privacy and tranquility. Additionally, a stunning
wrap-around front porch beckons you to relax and enjoy the surrounding natural beauty.
Rooms
- TypeLevelDimensionsFlooring
- Kitchen With Eating AreaMain10' 9.9" x 18' 8"Other
- Dining roomMain12' 6" x 17' 7"Other
- PantryMain7' 8.9" x 13' 6.9"Other
- Living roomMain16' 6.8" x 16' 9.1"Other
- Mud RoomMain7' 10" x 11' 6.9"Other
- BathroomMain5' 6.1" x 7' 3"Other
- FoyerMain9' 3" x 17' 7"Other
- Other2nd floor9' 1.8" x 13' 5"Other
- Bathroom2nd floor6' 5.9" x 12' 9.9"Other
- Bedroom2nd floor12' 9.4" x 15' 1.8"Other
- Primary bedroom2nd floor12' 4.8" x 14' 11.1"Other
- Bedroom2nd floor12' 4.8" x 14' 11.1"Other
- Laundry room2nd floor6' 9.1" x 8' 5.9"Other
Listing Agents
Request More Information
Request More Information
Location
8 Kent Street, Niagara-on-the-Lake, Ontario, L0S 1L0 Canada
Around this property
Information about the area within a 5-minute walk of this property.
Request Neighbourhood Information
Learn more about the neighbourhood and amenities around this home
Request NowPayment Calculator
- $
- %$
- %
- Principal and Interest 0
- Property Taxes 0
- Strata / Condo Fees 0

