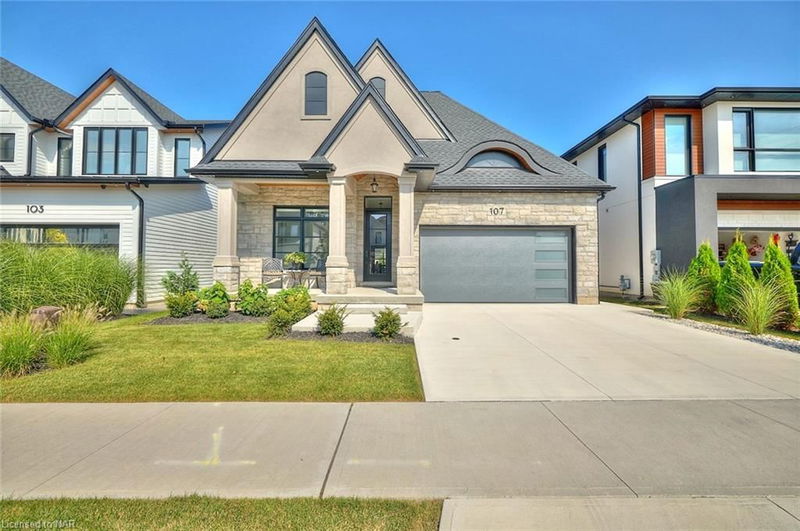Key Facts
- MLS® #: 40651237
- Property ID: SIRC2193730
- Property Type: Residential, Single Family Detached
- Living Space: 4,282 sq.ft.
- Bedrooms: 3+2
- Bathrooms: 3+1
- Parking Spaces: 4
- Listed By:
- REVEL Realty Inc., Brokerage
Property Description
This luxury home is a true masterpiece, exuding elegance and modern charm. The exterior boasts a sophisticated facade with a combination of stone, stucco and contemporary finishes, framed by a beautifully manicured lawn and professional landscaping. Step inside to find a bright and airy open-concept layout with pristine hardwood floors throughout. The gourmet kitchen, equipped with high-end appliances, quartz countertops, and a spacious island, flows seamlessly into the inviting living and dining areas, making it perfect for both everyday living and entertaining. Large windows flood the space with natural light, highlighting the exquisite details and craftsmanship. The home offers 3+2 generously sized bedrooms and 4 stylish bathrooms, each featuring heated floors for added comfort. The lower level includes a fully finished basement with a cozy rec room, 2 bdrms & 4pc bath and a second kitchen, ideal for extended family or guests. Outside, a covered, two-tiered concrete patio provides the perfect setting for outdoor gatherings. This home is the epitome of luxury living, designed for those who appreciate the finer things in life.
Rooms
- TypeLevelDimensionsFlooring
- KitchenMain14' 6" x 15' 3.8"Other
- Dining roomMain11' 6.1" x 15' 3.8"Other
- Living roomMain18' 11.9" x 20' 4"Other
- Primary bedroomMain13' 5.8" x 14' 11.9"Other
- BedroomMain10' 5.9" x 13' 3"Other
- BedroomMain10' 5.9" x 13' 3"Other
- Family roomLower17' 10.1" x 25'Other
- Kitchen With Eating AreaLower17' 10.1" x 25' 9.8"Other
- BedroomLower10' 9.9" x 15' 8.1"Other
- BedroomLower15' 1.8" x 17' 5.8"Other
Listing Agents
Request More Information
Request More Information
Location
107 Millpond Road, Niagara-on-the-Lake, Ontario, L0S 1J1 Canada
Around this property
Information about the area within a 5-minute walk of this property.
Request Neighbourhood Information
Learn more about the neighbourhood and amenities around this home
Request NowPayment Calculator
- $
- %$
- %
- Principal and Interest 0
- Property Taxes 0
- Strata / Condo Fees 0

