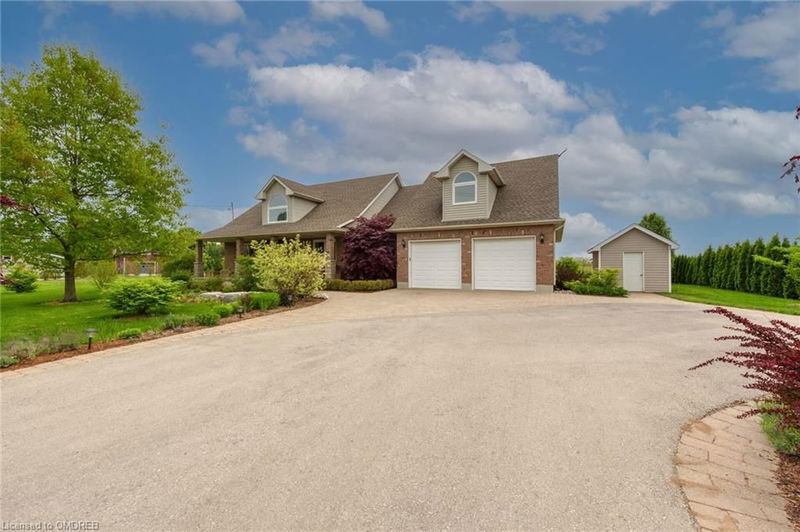Key Facts
- MLS® #: 40666109
- Property ID: SIRC2192115
- Property Type: Residential, Single Family Detached
- Living Space: 2,702 sq.ft.
- Year Built: 1998
- Bedrooms: 3+2
- Bathrooms: 2
- Parking Spaces: 12
- Listed By:
- Royal LePage Realty Plus Ltd., Brokerage
Property Description
A gardeners dream come true, this custom built luxurious retreat is home to a masterfully planned native garden with low maintenance native plants and a 10,000 litre rainwater reservoir as Mother Nature’s helper. The irrigation system is set up to use water from the reservoir making an easy access to supplement municipal water at this coveted rural address. No expense has been spared on maintenance, upgrades and finishes, an extensive list can be provided by the Listing Agent. Some wonderful features include upgraded insulation to R50 blown cellulose, new energy star triple glazed windows and doors, owned tankless hot water with emergency shut off, all LED lights & fans, 2 garden and equipment sheds, parking for 8, fiber optic internet, survey available. Unobstructed vineyard views on this 212x210ft lot are magnificent. This is your chance to escape the crowded city living and get a lot more for a lot less, enjoy elevated living with food, wine, theatre and experiences from this tranquil address.
Rooms
- TypeLevelDimensionsFlooring
- Dining roomMain12' 4.8" x 14' 4.8"Other
- KitchenMain15' 5" x 25' 5.1"Other
- Living roomMain16' 4.8" x 20' 1.5"Other
- BedroomMain9' 8.9" x 15' 5"Other
- BedroomMain10' 4.8" x 12' 9.4"Other
- Laundry roomMain7' 10.3" x 9' 6.1"Other
- Bedroom2nd floor23' 11.6" x 22' 8"Other
- BedroomBasement14' 8.9" x 25' 5.9"Other
- BedroomBasement15' 1.8" x 11' 10.7"Other
- StorageBasement15' 5.8" x 19' 1.9"Other
- Recreation RoomBasement14' 11.9" x 29' 7.9"Other
- WorkshopBasement10' 8.6" x 22' 8.8"Other
- Cellar / Cold roomBasement6' 3.1" x 36' 3.8"Other
Listing Agents
Request More Information
Request More Information
Location
1201 Concession 2 Road, Niagara-on-the-Lake, Ontario, L0S 1J0 Canada
Around this property
Information about the area within a 5-minute walk of this property.
Request Neighbourhood Information
Learn more about the neighbourhood and amenities around this home
Request NowPayment Calculator
- $
- %$
- %
- Principal and Interest 0
- Property Taxes 0
- Strata / Condo Fees 0

