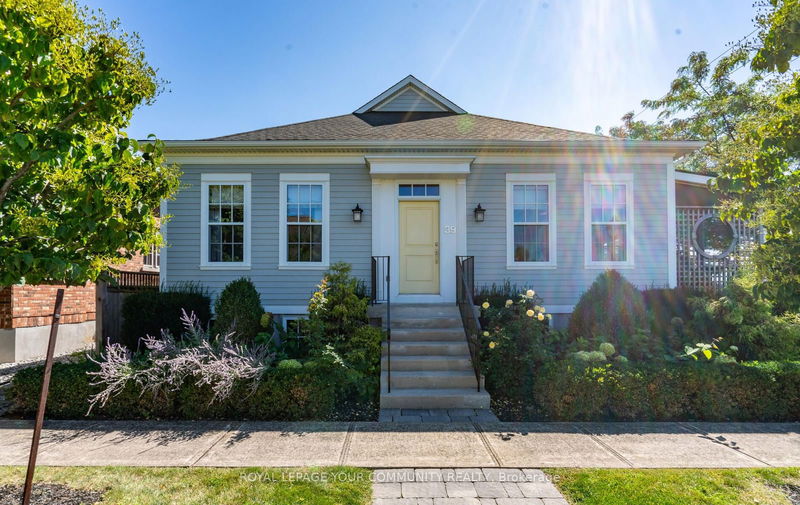Key Facts
- MLS® #: X9768819
- Property ID: SIRC2149600
- Property Type: Residential, Single Family Detached
- Lot Size: 4,115.64 sq.ft.
- Year Built: 6
- Bedrooms: 2+2
- Bathrooms: 4
- Additional Rooms: Den
- Parking Spaces: 2
- Listed By:
- ROYAL LEPAGE YOUR COMMUNITY REALTY
Property Description
Rare luxury detached Bungalow custom-built by GATTA Homes in "The Village", the "new community of Old Town", Niagara on the Lake (NOTL). This exceptional opportunity reflects the architectural standards of "The Village". Designed in the "Regency" style exterior, it opens to the modern open-concept interior. Great curb appeal, 50 ft frontage, mature gardens across the front & 80 ft down the side. Beautiful setting! Enter: Foyer w/closet & 2-pc powder room opens to designer-done interior. Primary bedroom w/walk-in closet + a double-door closet & spa-like 5-pc ensuite. Relax in luxury! The second bedroom/den w/ closet features french doors to enclosed porch.Main floor is carpet-free; has 10-16 ft smooth ceilings,8ft doors, quality millwork, pot lights, pendants, wide-plank hardwood floors, etc. The custom Elmwood kitchen has huge island, built-in s/s appliances, pantry, cabinets reach to 10 ft ceiling. A true "Chef's Kitchen".The Great room overlooks the pool, has modern gas fireplace (with custom built-in bookcases). The Dining area has french doors leading to the 37 ft long screened-in porch. Enjoy coffee, alfresco dining, evening wine! Amazing sunsets above the vineyards. Rare location = rare pleasures!Main floor Laundry room, direct access to double-attached garage (finished with 12 ft ceiling--add a car-lift!), walk-out to rear patio (with in-ground plunge pool, raised stone wall with waterfalls and gardens).The finished-by-Gatta lower level features 2 bedrooms (each with ensuites), family room, a "flex room" (office, gym, wine? Your choice!), storage,& utility rooms. Premium Location, Premium custom-built quality & design = Premium Value!Enjoy this vibrant, enchanting Town filled with History, Culture, Arts, Golf, Dining & Wine Country.Walk to wineries, restaurants, the expanding Village center. A "real" community. Easy access to Community Center and the renowned Heritage Old Town.Enjoy Life Your Way!
Rooms
- TypeLevelDimensionsFlooring
- FoyerMain8' 8.5" x 12' 9.4"Other
- Primary bedroomMain12' 9.4" x 14' 1.6"Other
- BedroomMain12' 9.4" x 12' 8.3"Other
- KitchenMain11' 6.9" x 19' 5"Other
- Great RoomMain14' 10.7" x 20' 2.5"Other
- Laundry roomMain7' 6.5" x 9' 10.5"Other
- Dining roomMain13' 4.2" x 14' 3.2"Other
- Recreation RoomLower19' 10.1" x 27' 3.9"Other
- BedroomLower11' 2.6" x 13' 3.4"Other
- BedroomLower11' 9.7" x 12' 4.4"Other
- DenLower12' 2.4" x 13' 10.1"Other
Listing Agents
Request More Information
Request More Information
Location
39 Colonel Cohoe St, Niagara-on-the-Lake, Ontario, L0S 1J0 Canada
Around this property
Information about the area within a 5-minute walk of this property.
Request Neighbourhood Information
Learn more about the neighbourhood and amenities around this home
Request NowPayment Calculator
- $
- %$
- %
- Principal and Interest 0
- Property Taxes 0
- Strata / Condo Fees 0

