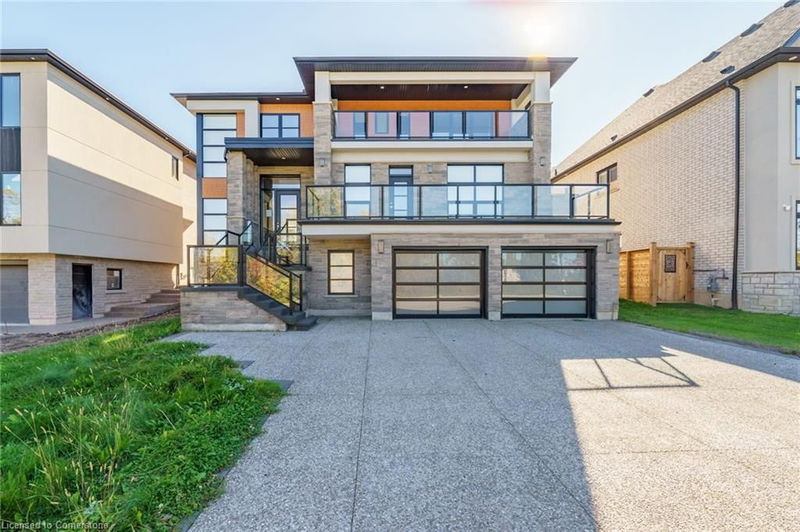Key Facts
- MLS® #: 40665584
- Property ID: SIRC2135327
- Property Type: Residential, Single Family Detached
- Living Space: 3,415 sq.ft.
- Year Built: 2018
- Bedrooms: 5+1
- Bathrooms: 4+1
- Parking Spaces: 4
- Listed By:
- Pottruff & Oliver Realty Inc.
Property Description
Spectacular, modern home with high end finishes throughout. Finished from top to bottom offering over 4000 sq/ft of finished living space. Spotlessly clean and a pleasure to show. Soaring 20 Ft ceilings, open concept floor plan and over sized windows allow natural light to fill the space. Chefs kitchen with enormous island, abundant cabinetry and granite counter tops. Convenient pantry off kitchen for even more storage. Main floor office and 2 pce bathroom. Upper level offers 4 generously sized bedrooms and 3 luxurious bathrooms. The primary bedroom features a huge walk in closet with built-in closet organizers and a spa like ensuite. Pamper your self in the soaker tub or enjoy the oversized shower with seamless glass enclosure. Two bedrooms share on bathroom and another bedroom has a private bathroom. Enjoy views of the surrounding area from the second level deck. The fully finished basement offers a family room, games room, bedroom and bathroom. Ideal in-law opportunity. Tasteful exposed aggregate driveway. Don't miss out!!
Rooms
- TypeLevelDimensionsFlooring
- Living roomMain78' 11.6" x 78' 10.8"Other
- Dining roomMain42' 8.9" x 62' 7.9"Other
- KitchenMain49' 6.4" x 62' 7.5"Other
- BedroomMain46' 3.6" x 46' 11.4"Other
- Primary bedroom2nd floor59' 4.5" x 36' 1.4"Other
- Bedroom2nd floor55' 10.4" x 29' 10.6"Other
- Laundry room2nd floor46' 1.9" x 55' 10.8"Other
- Bedroom2nd floor59' 4.5" x 36' 10.7"Other
- PlayroomBasement59' 3" x 72' 2.9"Other
- UtilityBasement19' 11.7" x 52' 9.4"Other
- Recreation RoomBasement18' 4.8" x 22' 9.6"Other
- BedroomBasement9' 10.5" x 13' 10.1"Other
Listing Agents
Request More Information
Request More Information
Location
78 Hickory Avenue, Niagara-on-the-Lake, Ontario, L0S 1J0 Canada
Around this property
Information about the area within a 5-minute walk of this property.
Request Neighbourhood Information
Learn more about the neighbourhood and amenities around this home
Request NowPayment Calculator
- $
- %$
- %
- Principal and Interest 0
- Property Taxes 0
- Strata / Condo Fees 0

