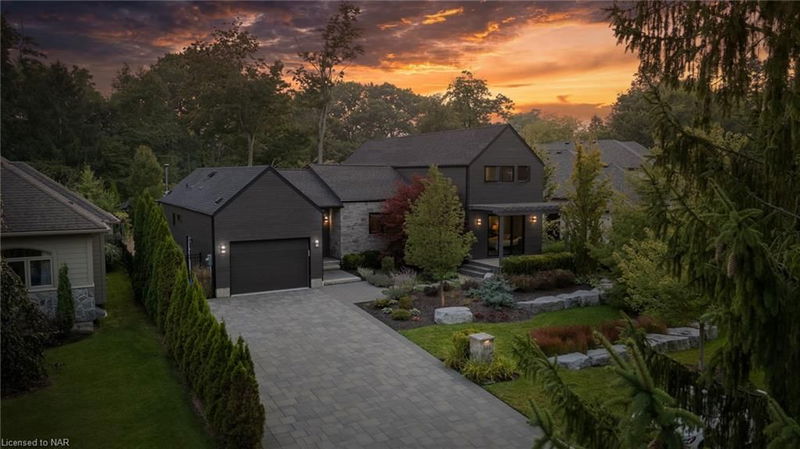Key Facts
- MLS® #: 40643891
- Property ID: SIRC2089225
- Property Type: Residential, Single Family Detached
- Living Space: 4,703 sq.ft.
- Year Built: 2017
- Bedrooms: 3+1
- Bathrooms: 3+1
- Parking Spaces: 5
- Listed By:
- REVEL Realty Inc., Brokerage
Property Description
566 Lansdowne Ave - where location and lifestyle are at the heart of this design. This thoughtfully crafted modern farmhouse, set on a spacious ravine lot, beautifully blends natural outdoor elements with an open-concept layout, offering a seamless balance of style and functionality. The kitchen features high-end fixtures, a quartz granite center island, and a practical walk-in pantry, opening into elegant main rooms. Expansive windows and sliding doors flood the dining area with light and create a strong connection to the serene outdoor space, maximizing views of the landscape. The cozy living room, complete with a corner gas fireplace, also overlooks the landscaped gardens. The luxurious main-floor primary suite provides stunning views of the outdoor patio and the private ravine. The main floor is completed by an impressive front foyer, a mudroom, laundry room, powder room, and a warm den with a wood fireplace and walk-out to a covered porch. Upstairs, an open loft area is flanked by two bedrooms and a shared 5-piece bathroom. The finished lower level boasts a large recreation room, gym space, a fourth bedroom, a 5-piece bathroom, and ample utility and storage space. The tranquil outdoor setting includes meticulously maintained grounds, a putting green, in-ground pool, hot tub, pool house, covered porch, a 1.5-car garage, and a long double driveway. Situated in the prime location of Old Town and walking distance to the lake, golf course, Queen Street shops, restaurants, and theatres. Come see this one-of-a-kind luxury home taking lifestyle to the next level.
Rooms
- TypeLevelDimensionsFlooring
- Dining roomMain15' 7" x 18' 2.1"Other
- KitchenMain14' 11" x 18' 2.1"Other
- Living roomMain15' 10.1" x 27' 11.8"Other
- Primary bedroomMain13' 10.9" x 15' 10.9"Other
- DenMain13' 5" x 14' 11.1"Other
- Laundry roomMain6' 4.7" x 8' 5.1"Other
- Mud RoomMain8' 6.3" x 8' 5.1"Other
- FoyerMain8' 5.1" x 21' 11.4"Other
- Bedroom2nd floor12' 9.4" x 15' 10.9"Other
- Loft2nd floor11' 8.1" x 15' 8.9"Other
- Bedroom2nd floor12' 9.4" x 15' 10.9"Other
- BedroomBasement12' 4.8" x 14' 9.9"Other
- Recreation RoomBasement41' 2" x 42' 5"Other
- BasementBasement14' 11.1" x 27' 7.8"Other
- UtilityBasement7' 10" x 12' 2"Other
- StorageBasement5' 10.8" x 7' 8.1"Other
Listing Agents
Request More Information
Request More Information
Location
566 Lansdowne Avenue, Niagara-on-the-Lake, Ontario, L0S 1J0 Canada
Around this property
Information about the area within a 5-minute walk of this property.
Request Neighbourhood Information
Learn more about the neighbourhood and amenities around this home
Request NowPayment Calculator
- $
- %$
- %
- Principal and Interest 0
- Property Taxes 0
- Strata / Condo Fees 0

