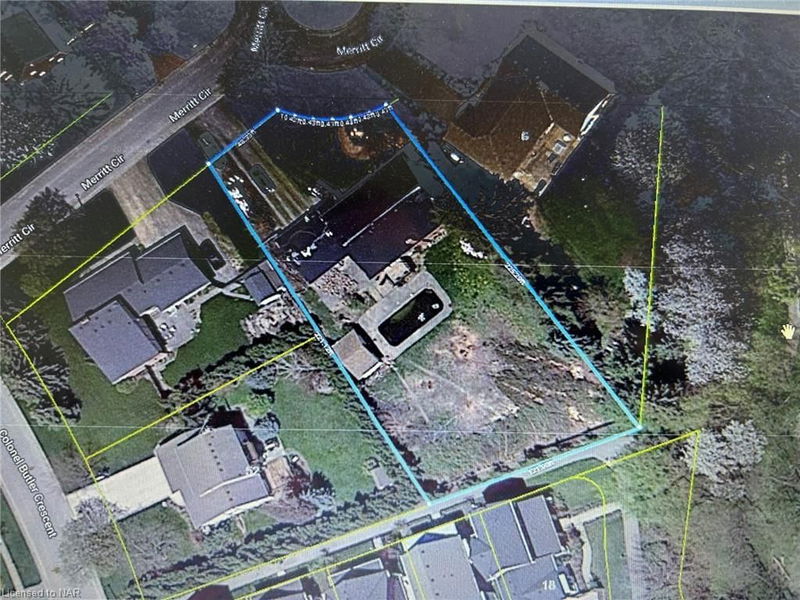Key Facts
- MLS® #: 40643743
- Property ID: SIRC2074643
- Property Type: Residential, Single Family Detached
- Living Space: 4,000 sq.ft.
- Bedrooms: 3+3
- Bathrooms: 3+2
- Parking Spaces: 8
- Listed By:
- RE/MAX GARDEN CITY REALTY INC, BROKERAGE
Property Description
Opportunity is knocking!!!! Complete the renovations of this potentially stunning home and property. Sprawling raised bungalow has incredible potential . The potential of this home is astounding and the location is unbeatable - Park like half acre property on a quiet, treelined circle in renown Garrison Village in Niagara-on-the-Lake. Walking distance to wineries, restaurants, and activities, and only 2km to historic Old Towne ! The main floor is approximately 2200 sq ft with spacious open concept kitchen dining and living, 3 bedrooms all with walk in closets including a grand Primary suite, 2 baths, laundry, and patio doors to back deck overlooking the expansive, fully fenced park yard and in-ground pool. The lower level alone boasts 9ft ceilings and over 2000sq ft with large above grade windows, it's own open concept kitchen, dining and living area, 2 baths, laundry, 3 bedrooms all with walk in closets, plus office and entry from inside and exterior. The lower level could be a complete 2000 sqft in-law apartment, air B&B, or fantastic additional entertaining space Private financing available to get you through the renovation process
Rooms
- TypeLevelDimensionsFlooring
- KitchenMain17' 11.1" x 18' 11.9"Other
- Dining roomMain16' 2" x 17' 5.8"Other
- Living roomMain27' 5.9" x 13' 10.9"Other
- BedroomMain13' 5.8" x 27' 1.5"Other
- BedroomMain13' 10.9" x 13' 10.1"Other
- BathroomMain1' 9.9" x 1' 9.9"Other
- BedroomMain13' 10.9" x 12' 4"Other
- BathroomMain1' 9.9" x 1' 9.9"Other
- BathroomMain1' 9.9" x 1' 9.9"Other
- Kitchen With Eating AreaLower14' 11" x 12' 9.4"Other
- Living roomLower19' 1.9" x 13' 10.8"Other
- BedroomLower13' 5" x 13' 3"Other
- BedroomLower10' 4" x 14' 11.9"Other
- BedroomLower13' 5" x 14' 2"Other
- BathroomLower1' 9.9" x 1' 9.9"Other
- BathroomLower1' 9.9" x 1' 9.9"Other
Listing Agents
Request More Information
Request More Information
Location
4 Merritt Circle, Niagara-on-the-Lake, Ontario, L0S 1J0 Canada
Around this property
Information about the area within a 5-minute walk of this property.
Request Neighbourhood Information
Learn more about the neighbourhood and amenities around this home
Request NowPayment Calculator
- $
- %$
- %
- Principal and Interest 0
- Property Taxes 0
- Strata / Condo Fees 0

