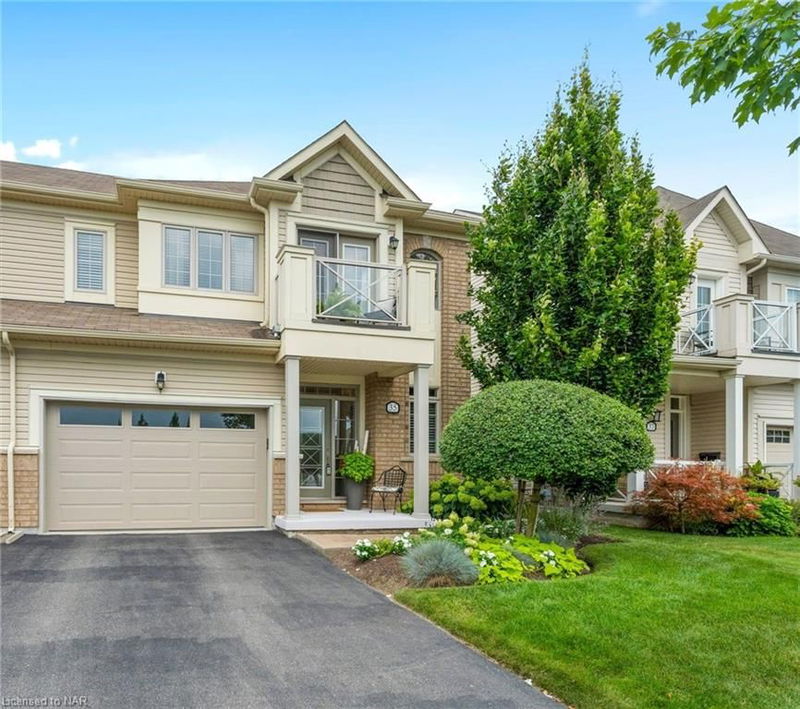Key Facts
- MLS® #: 40629946
- Property ID: SIRC2064053
- Property Type: Residential, Single Family Detached
- Living Space: 1,703 sq.ft.
- Year Built: 2015
- Bedrooms: 3
- Bathrooms: 2+1
- Parking Spaces: 3
- Listed By:
- REVEL Realty Inc., Brokerage
Property Description
Discover the perfect blend of comfort and luxury in this beautiful semi-detached 2-story home located in the highly sought-after Cannery Park of St. David's, Niagara-on-the-Lake. Boasting an enviable location directly across from the park, this home features a private backyard, ideal for relaxation and entertaining. Step inside to find three generously sized bedrooms and 2.5 well-appointed bathrooms. One of the bedrooms includes a charming Juliette balcony, perfect for enjoying morning coffees. The primary bedroom features a peaceful reading nook, providing a serene retreat. The main floor showcases upgraded flooring and exquisite Caesarstone countertops, adding a touch of modern elegance to the open-concept living space. Nestled just minutes away from the scenic Niagara Parkway, award-winning wineries, pristine golf courses, and the charming old town, this home offers a lifestyle of unparalleled convenience and enjoyment. Whether you're looking to enjoy the vibrant community or simply unwind in your own private sanctuary, this property is an opportunity not to be missed.
Rooms
Listing Agents
Request More Information
Request More Information
Location
35 Cannery Drive, Niagara-on-the-Lake, Ontario, L0S 1J1 Canada
Around this property
Information about the area within a 5-minute walk of this property.
Request Neighbourhood Information
Learn more about the neighbourhood and amenities around this home
Request NowPayment Calculator
- $
- %$
- %
- Principal and Interest 0
- Property Taxes 0
- Strata / Condo Fees 0

