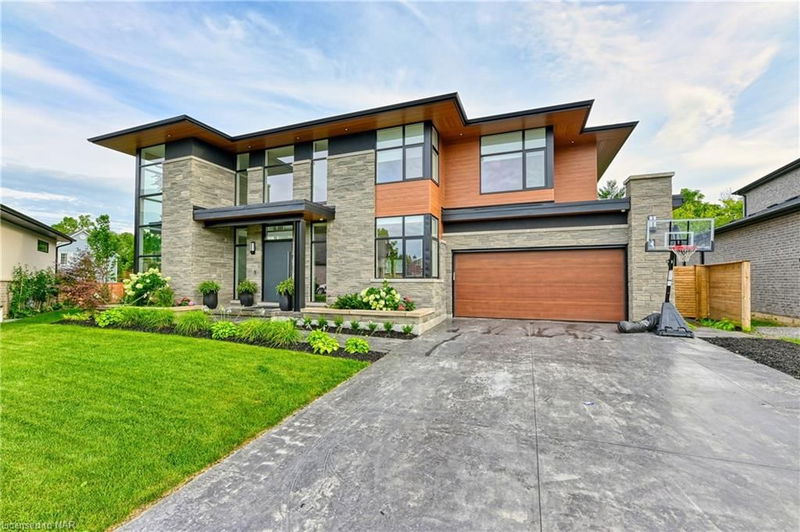Key Facts
- MLS® #: 40624133
- Property ID: SIRC2054605
- Property Type: Residential, Single Family Detached
- Living Space: 6,800 sq.ft.
- Lot Size: 0.25 ac
- Year Built: 2019
- Bedrooms: 5
- Bathrooms: 4+1
- Parking Spaces: 6
- Listed By:
- REVEL Realty Inc., Brokerage
Property Description
A modern elegant personality compliments architectural lines and spacious floor plans to characterize this
award winning, David Small design luxury home with 6800sq.ft of total living space, in the quaint Niagara-onthe-Lake village of St. David's. Offering state of the art technological and quality finishes such as limestone
slab flooring in the front entrance, granite slab flooring in the ensuite, fully automated smart home and alarm
system, sonos speakers, quartz countertops throughout, and high end appliances, every living space in this
magazine worthy palette is stylized with elite craftsmanship set against enormous, light emitting windows.
Other luxury features include home gym, basement wet bar with quartz countertops; stone, stucco and luxury
clad siding and soffits, steam shower; fully finished resort like backyard with modern interlocking and
50X14ft pool with automatic pool cover, and professional landscaping at every corner to complete a backyard
surrounded by the privacy of trees. If you are seeking ultimate and timeless luxury, make your appointment
to see this modern marvel today!
Rooms
- TypeLevelDimensionsFlooring
- DinetteMain13' 1.8" x 18' 11.9"Other
- KitchenMain12' 6" x 29' 11.8"Other
- Living roomMain14' 8.9" x 18' 11.9"Other
- Primary bedroomMain13' 5.8" x 16' 1.2"Other
- Bedroom2nd floor12' 9.4" x 13' 3"Other
- Bedroom2nd floor12' 9.4" x 11' 10.9"Other
- Bedroom2nd floor12' 9.4" x 13' 3"Other
- Family room2nd floor12' 9.4" x 14' 6"Other
- Bedroom2nd floor14' 11" x 12' 9.4"Other
- Family roomBasement11' 10.7" x 21' 5.8"Other
- Recreation RoomBasement14' 8.9" x 21' 5.8"Other
- Exercise RoomBasement18' 6" x 26' 9.9"Other
- Home officeBasement14' 2" x 13' 3"Other
Listing Agents
Request More Information
Request More Information
Location
11 Woodbourne Court, Niagara-on-the-Lake, Ontario, L0S 1J0 Canada
Around this property
Information about the area within a 5-minute walk of this property.
Request Neighbourhood Information
Learn more about the neighbourhood and amenities around this home
Request NowPayment Calculator
- $
- %$
- %
- Principal and Interest 0
- Property Taxes 0
- Strata / Condo Fees 0

