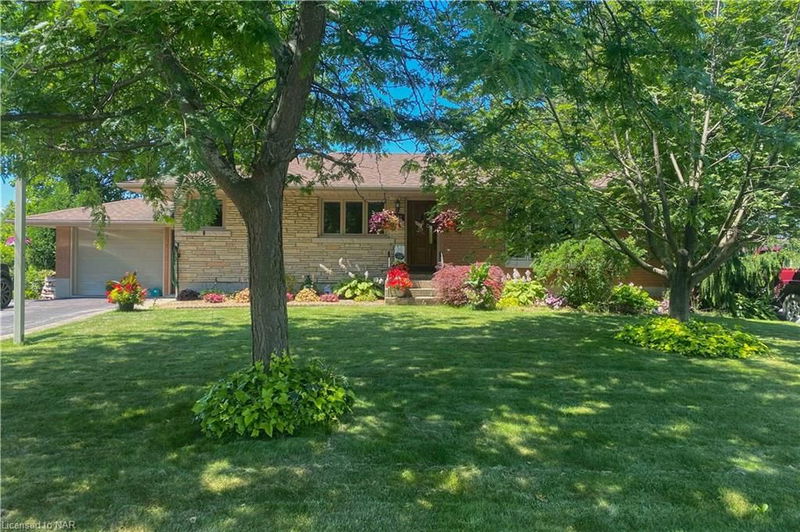Key Facts
- MLS® #: 40624432
- Property ID: SIRC2054441
- Property Type: Residential, Single Family Detached
- Living Space: 2,045 sq.ft.
- Year Built: 1964
- Bedrooms: 2+1
- Bathrooms: 2
- Parking Spaces: 7
- Listed By:
- RE/MAX NIAGARA REALTY LTD, BROKERAGE
Property Description
Great country in the city feel in this meticulously maintained 2+1 bedroom brick bungalow on a large 75 x 150 lot with orchards on 2 sides and lush perenial gardens surrounding the house. Originally 3 bedrooms this home has been tastefully updated with a spacious master suite with ensuite privileges. The basement level has a separate entrance from the garage with inlaw possibilities and boasts a large family room with wood burning fireplace, 3rd bedroom, second bath/ utility room, prep room with sink and ample storage. The basement was used as an inlaw apartment in the past and has a separate entrance. Recent upgrades include new deck 2020, main bath 2021, master suite and closet 2023, and office/ bedroom 2020. Great Location for a great price! Quick possession possible.
Rooms
- TypeLevelDimensionsFlooring
- KitchenMain75' 8.2" x 32' 9.7"Other
- BedroomMain29' 8.2" x 36' 3.4"Other
- Living roomMain39' 4.4" x 62' 4"Other
- BathroomMain32' 9.7" x 29' 7.9"Other
- Primary bedroomMain39' 8.7" x 65' 10.1"Other
- Laundry roomBasement42' 8.9" x 32' 10"Other
- BedroomBasement42' 11.3" x 29' 7.5"Other
- StorageBasement29' 7.5" x 29' 8.6"Other
- Recreation RoomBasement59' 2.6" x 78' 11.2"Other
- BathroomBasement20' 1.5" x 26' 3.3"Other
- Home officeBasement29' 6.3" x 29' 6.3"Other
Listing Agents
Request More Information
Request More Information
Location
1802 Four Mile Creek Road, Niagara-on-the-Lake, Ontario, L0S 1J0 Canada
Around this property
Information about the area within a 5-minute walk of this property.
Request Neighbourhood Information
Learn more about the neighbourhood and amenities around this home
Request NowPayment Calculator
- $
- %$
- %
- Principal and Interest 0
- Property Taxes 0
- Strata / Condo Fees 0

