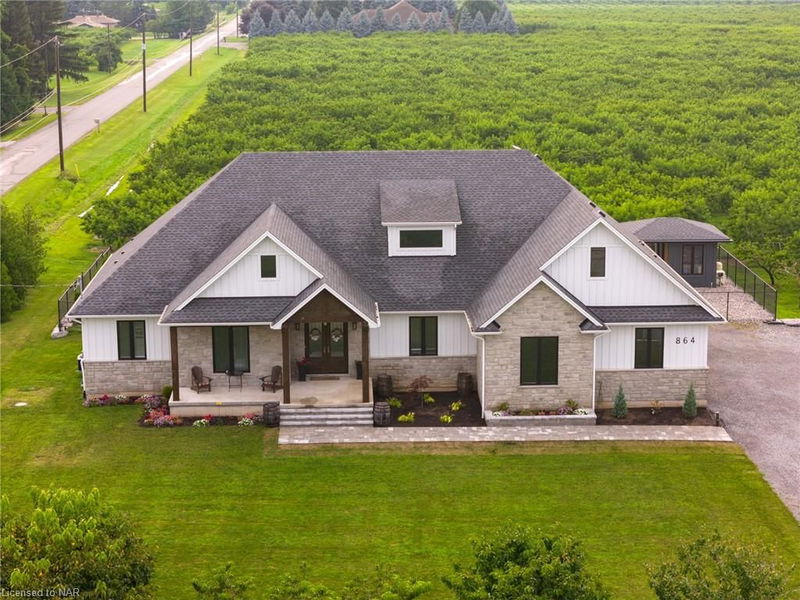Key Facts
- MLS® #: 40630498
- Property ID: SIRC2052507
- Property Type: Residential, Single Family Detached
- Living Space: 2,945 sq.ft.
- Lot Size: 0.92 ac
- Bedrooms: 3+1
- Bathrooms: 4+1
- Parking Spaces: 8
- Listed By:
- REVEL Realty Inc., Brokerage
Property Description
Welcome to this stunning 2,945 sq. ft. bungalow, expertly crafted with a blend of stone and Hardie board exterior. From the moment you step inside, you'll be greeted by the expansive open concept living area, featuring soaring 10-ft ceilings and no carpets. The heart of the home is the gourmet kitchen, boasting Quartz countertops throughout, a large island with bar stool seating, stainless steel appliances, abundant counter and cupboard space, and a spacious pantry.
The main floor master bedroom wing is a true retreat, complete with a coffered ceiling, a generous walk-in closet, and a luxurious 5-piece ensuite. Enjoy private access to the rear yard from your master bedroom. The main floor also offers a versatile office (or potential fourth bedroom), two additional bedrooms with walk-in closets—one with a private 4-piece ensuite and the other with ensuite privilege—and a 2-piece powder room off the foyer. The mudroom off the garage features a laundry area and barn-style roller door. The fully finished basement includes a large rec room with a kitchenette, an additional bedroom, and a 3-piece bathroom with a spacious glass shower. With 9-ft ceilings and a heated slab, the basement is as comfortable as it is functional.
Outdoor living is equally impressive, with a covered rear patio complete with TV hookup, BBQ line, and pull-down privacy screens. Relax in the inground heated saltwater pool, unwind in the hot tub, or enjoy the fully fenced, landscaped yard with a stone wall surround. The property, just under an acre, is surrounded by picturesque vineyards and fruit farms. Additional features include an insulated 2-car garage with hot water hookup, city water, an interior and exterior wired-in speaker system, a security system, and central vac. This exquisite home offers the perfect blend of luxury, comfort, and tranquility.
Rooms
- TypeLevelDimensionsFlooring
- Home officeMain11' 1.8" x 12' 9.4"Other
- Dining roomMain10' 11.8" x 10' 4"Other
- KitchenMain15' 8.9" x 13' 10.8"Other
- Living roomMain15' 11" x 18' 6"Other
- BedroomMain12' 2.8" x 13' 10.8"Other
- BedroomMain12' 2.8" x 15' 11"Other
- Primary bedroomMain18' 1.4" x 14' 11.9"Other
- Family roomBasement34' 4.9" x 26' 6.1"Other
- BedroomBasement12' 6" x 10' 7.1"Other
Listing Agents
Request More Information
Request More Information
Location
864 Concession 1 Rd Road, Niagara-on-the-Lake, Ontario, L0S 1J0 Canada
Around this property
Information about the area within a 5-minute walk of this property.
Request Neighbourhood Information
Learn more about the neighbourhood and amenities around this home
Request NowPayment Calculator
- $
- %$
- %
- Principal and Interest 0
- Property Taxes 0
- Strata / Condo Fees 0

